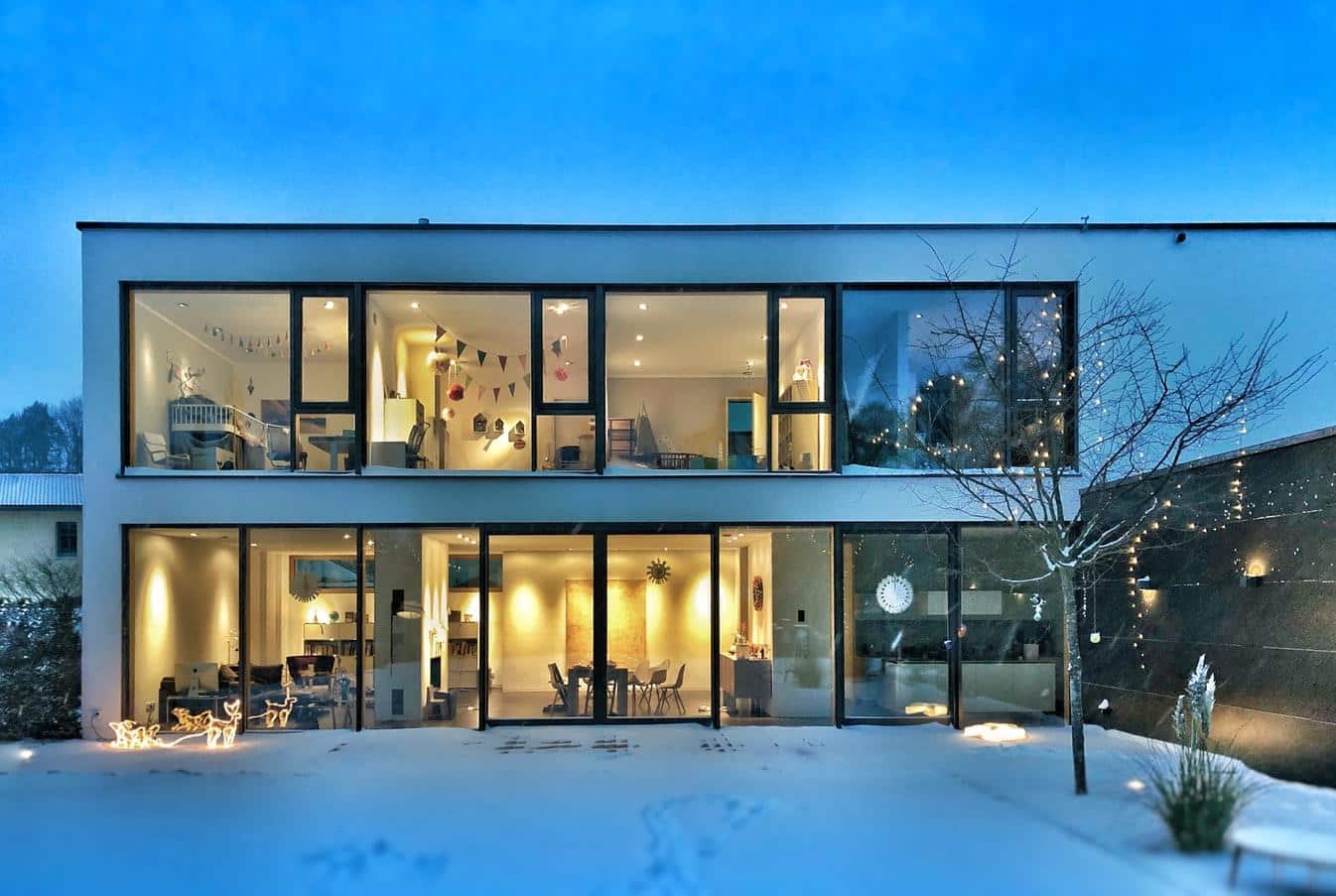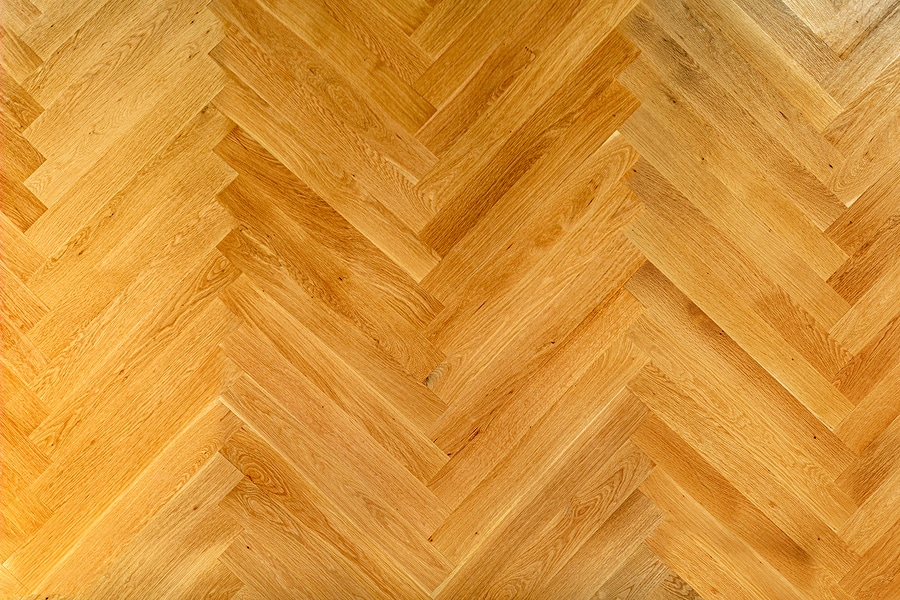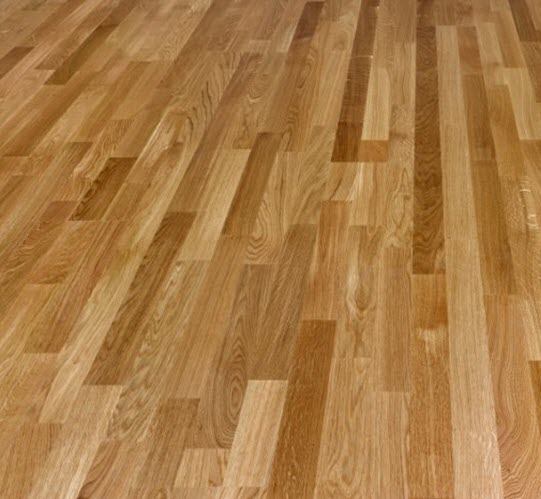Want to know a secret? As a real estate agent you’re not really selling relationships or trust or negotiation skills. Nope. You’re selling houses, plain and simple. There’s no way around it.
That means if you want to become a hyper local expert, you’d better know the different home styles in your region, state, and farm area. After all, wouldn’t you rather ask your client if they liked the Queen Anne with herringbone floors and Palladian windows they saw yesterday instead of “the old red house with the cool floors?”
Thought so.
If you’re even a little unsure about the common home styles you’re going to be selling in your farm area, check out our cheat sheet of common home styles, window styles, door styles, and flooring styles below.
Cheat Sheet for Common American Home Styles
Although Europeans love to joke about how new and boring American architecture is, in reality we have dozens of influential styles of homes. Since you’re a real estate expert, you should be able to identify each style listed below. If you can’t, read the style and description below then come back to this article in a few days and quiz yourself.
Here are the most common home styles in the United States to get you started:
Craftsman Style Homes
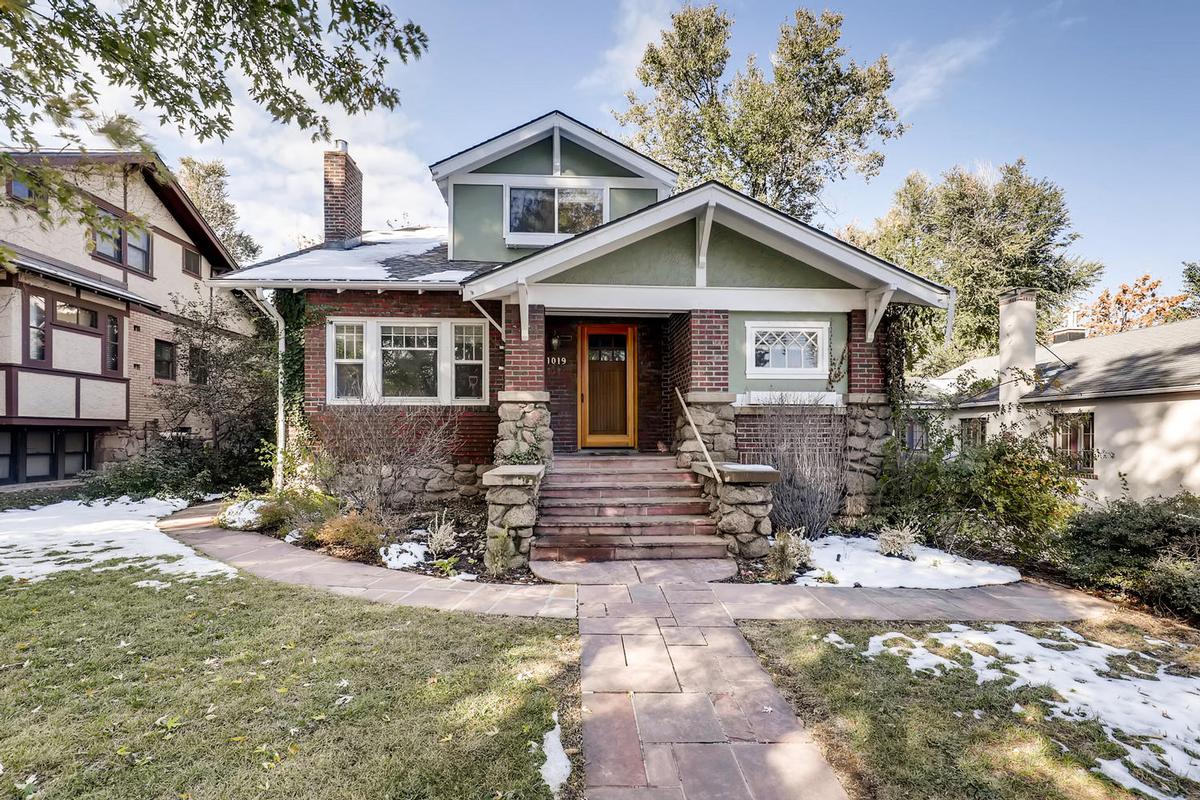
Period: 1900-1930
Commonly found in: California, Seattle, Oregon
With design elements from the British arts and crafts movement of the late 19th century, craftsman style homes became extremely popular in the early 20th century. The characteristic elements of a craftsman style home include a low slung roof, large front porches with a staircase leading up to it, large squared off columns that were usually exposed or decorated with stones or brick, and minimal decorative elements.
Brownstones
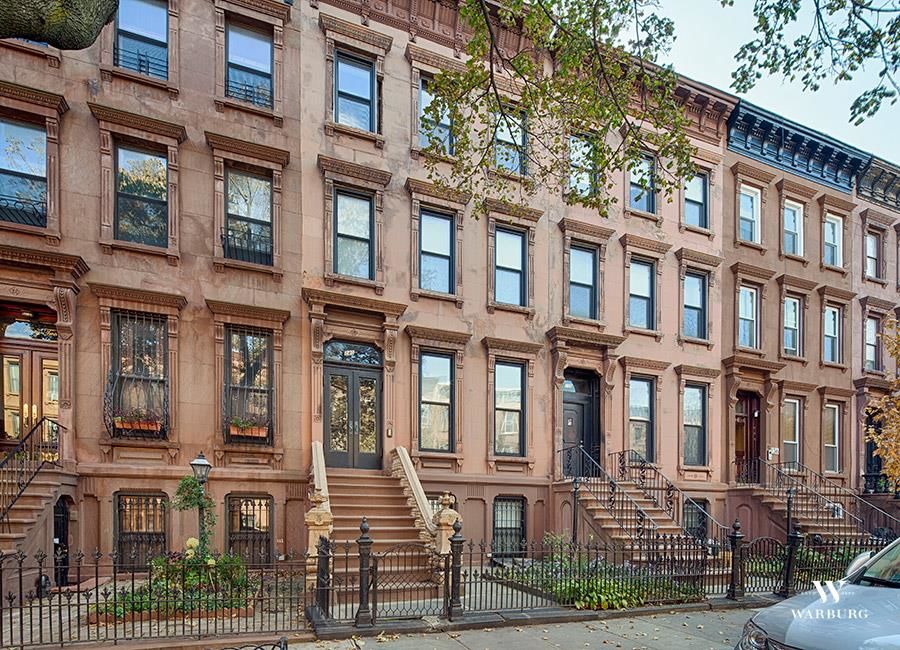
Period: 1840s-1890s
Commonly found in: Manhattan, Brooklyn, Philadelphia, Boston
Built from the eponymous stone quarried in Connecticut, brownstones were a very popular style of townhouse in many East Coast cities like New York, Brooklyn, Philadelphia, and Boston. When first pulled from the ground, brownstone is actually pink, but settles into a rich dark brown over time.
Many brick townhouses are mistaken for brownstones because of the way they’re painted, but true brownstones were always made from actual brownstone which was a preferred building material because of its softness and ease of working with.
Rowhouses
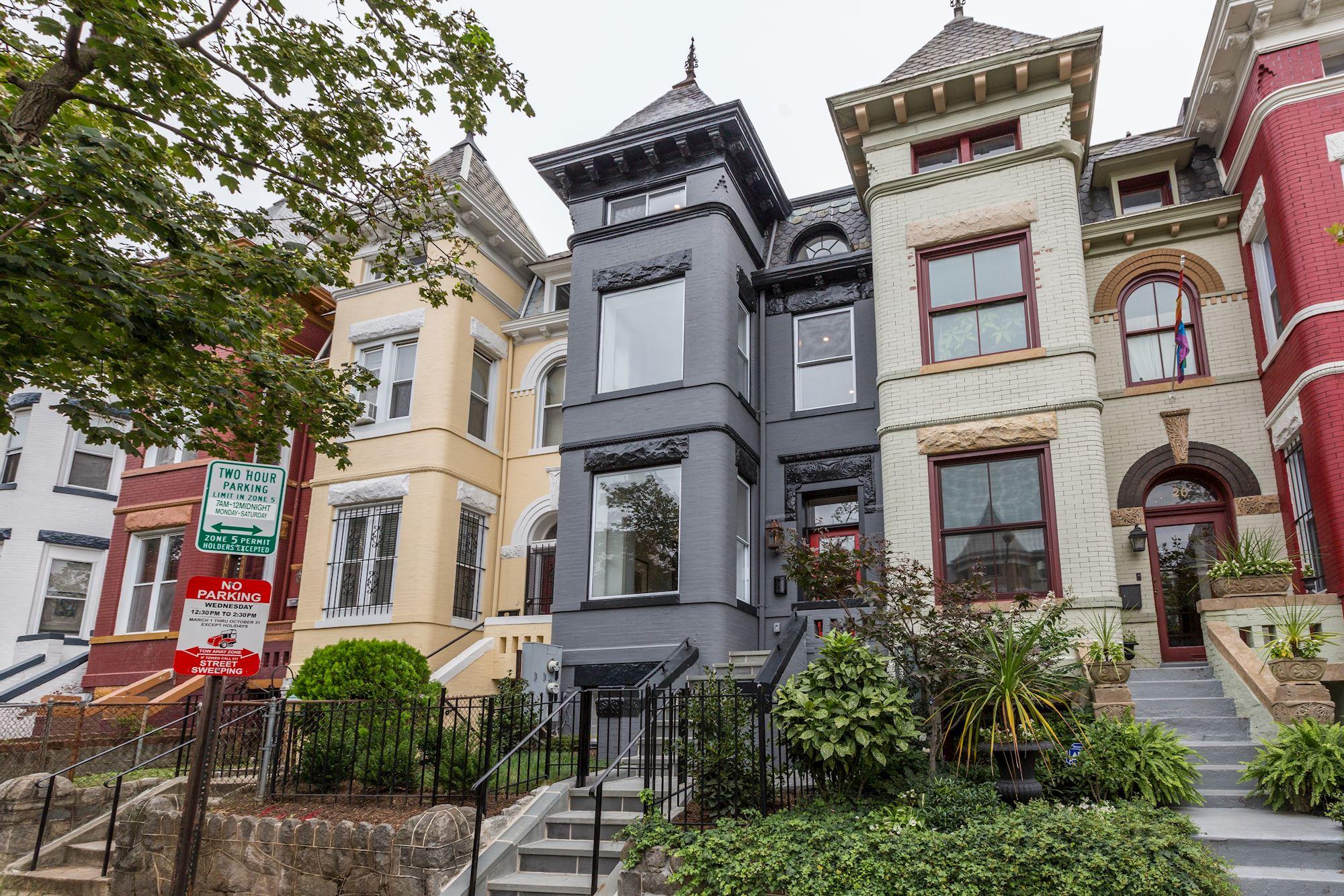 Period: 1820s-present
Period: 1820s-present
Commonly found in: Manhattan, Brooklyn, Philadelphia, Boston, Washington D.C., Baltimore
A rowhouse is a single family home that shares a roofline and one or more walls with a group of other homes on a single block. Frequently built at the same time by the same developer, rowhomes were a very popular style of housing in 19th century American cities due to the cost savings of building multiple homes at once on one plot of land.
While rowhomes generally share many of the same features including window styles and placement, front stoops, and yards, some rowhouses were built with eclectic styles of homes grouped together. When building homes, workers built doorways connecting each rowhome together so they could easily walk from one home to the next to finish construction. These doorways were then sealed when the homes were sold to buyers.
Cape Cod Style Homes
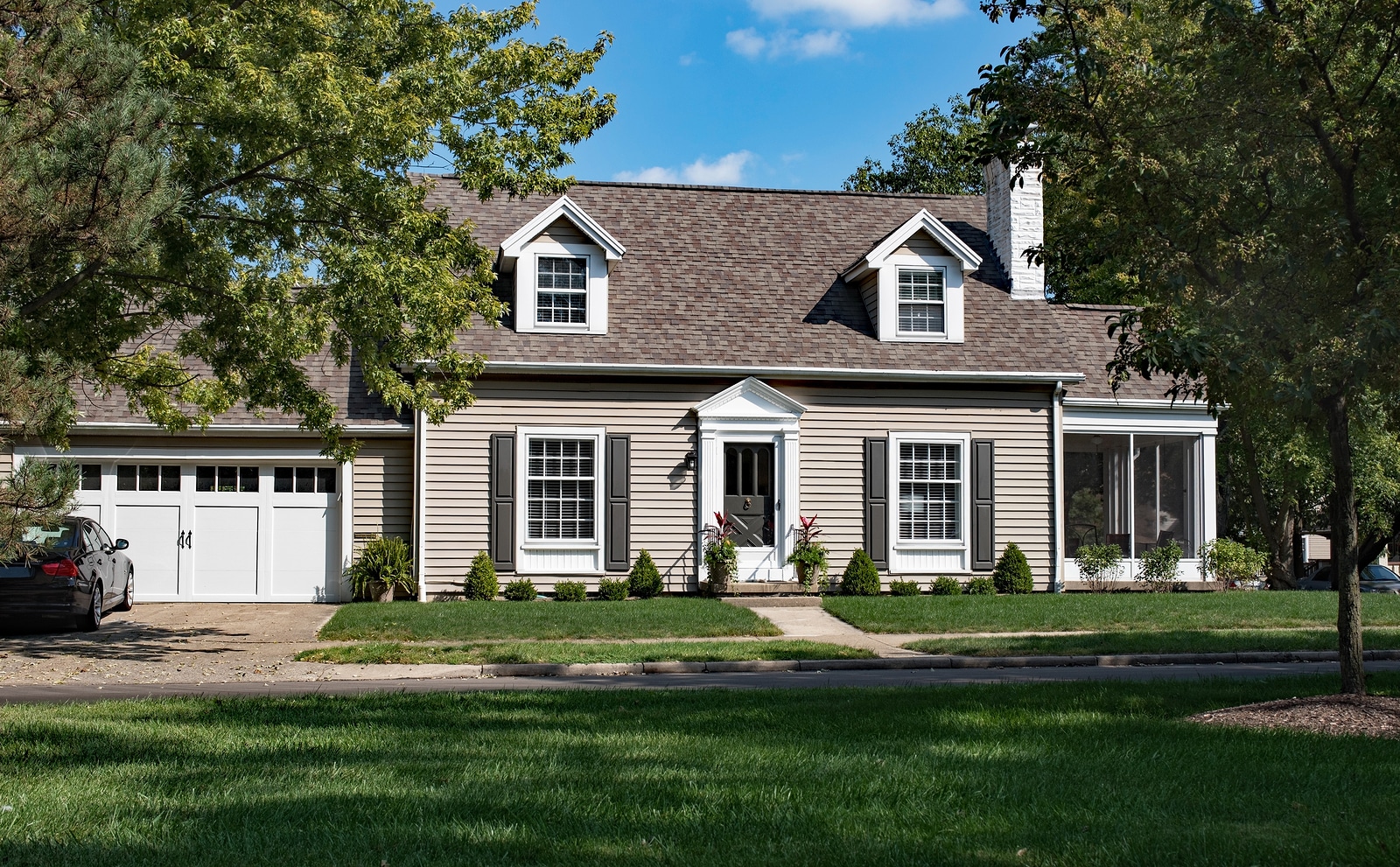 Period: 1740s-present
Period: 1740s-present
Commonly found in: East Coast, Midwest
Cape Cod style homes were very common with early American settlers due to their relative ease of construction and simplicity. They generally feature a single pitched steep roof, front door in center with rows of windows on either side. Shingle or clapboard siding, sparse and minimal decorative elements. Dormer windows were common additions to Cape Cod homes.
Ranch Style Homes
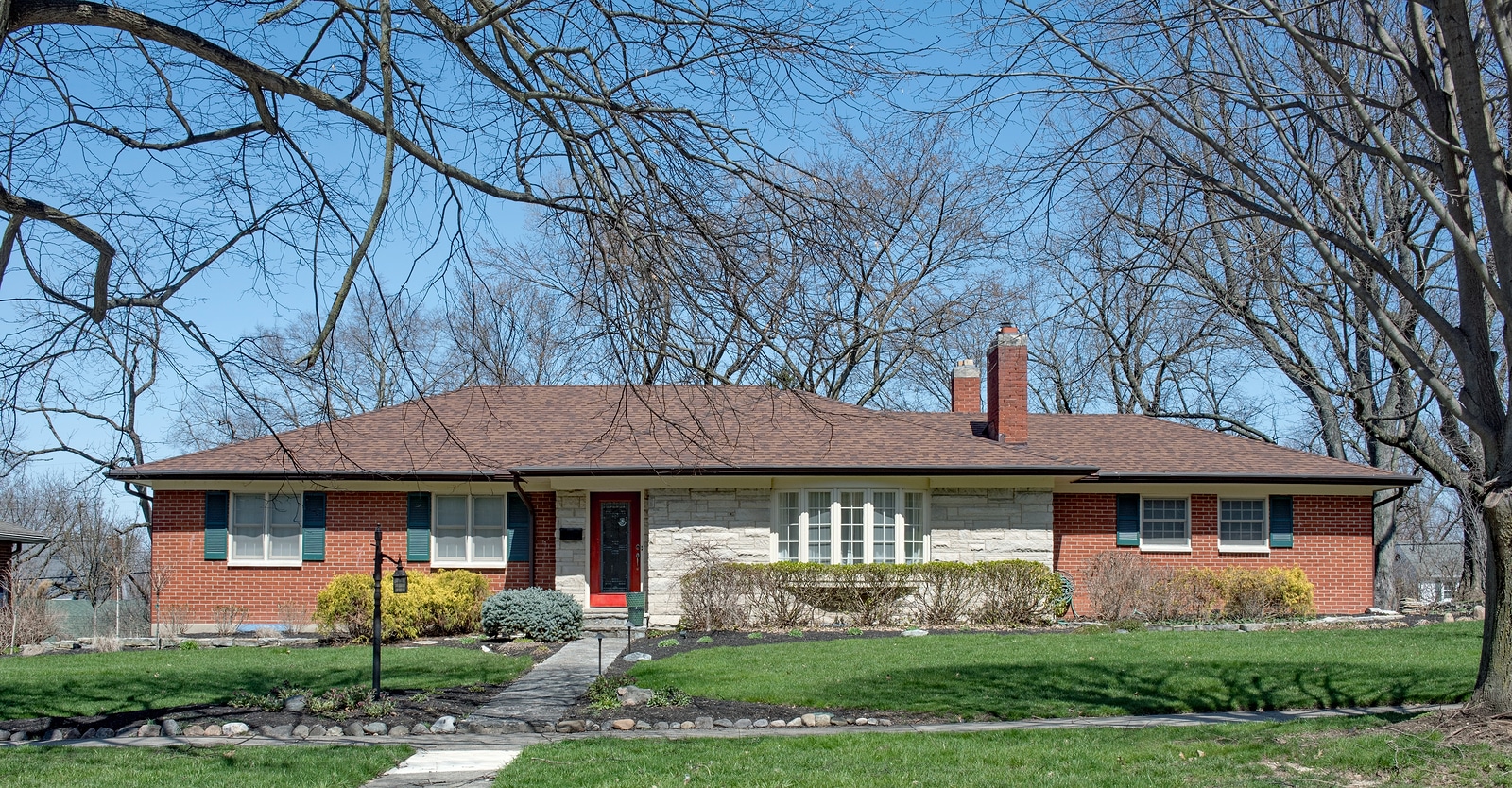 Period: 1920s-present
Period: 1920s-present
Commonly found in: West Coast, Everywhere
Ranch style homes were the modernist answer to affordable family living. With only one story and low slung roofs, ranch homes allowed for open-plan layouts and a more laid back, less formal style of living that became popular in the early 20th century modernist movement.
A hallmark of American suburbia, ranch homes became so popular that by the 1950s nine out of 10 new homes built were California ranch homes. Ranging from luxurious and sprawling midcentury modern homes to the most basic starter home, ranch houses were truly versatile and built for American families from every walk of life.
Split Level Homes
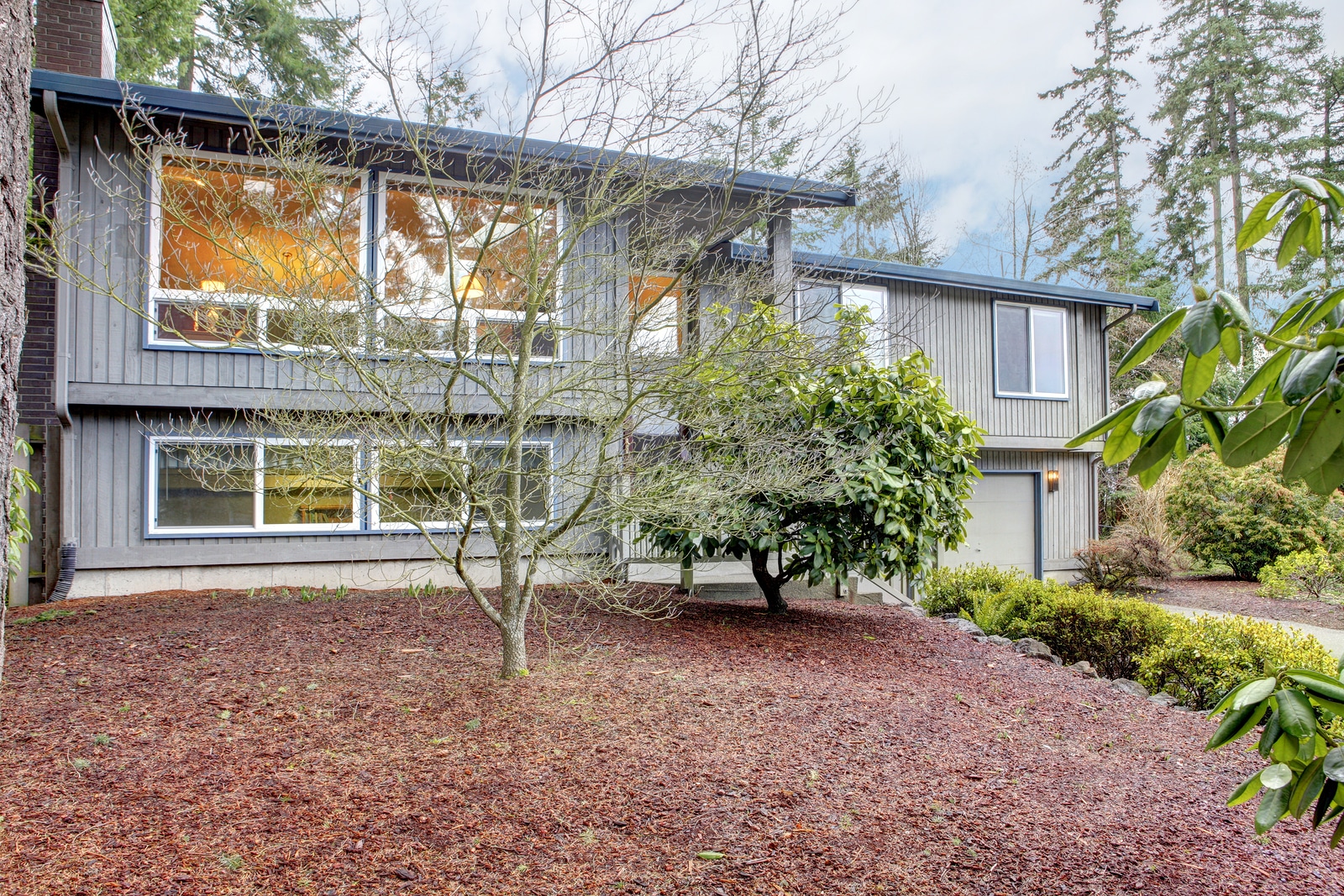 Period: 1950s-present
Period: 1950s-present
Commonly found in: West Coast, Everywhere
Split level homes are multi-floor houses with short flights of stairs connecting each level. On the East Coast, split levels almost always have an entryway that opens on to two flights of stairs, one going up to the second level, and another heading down to the first or ground floor. The top floors of a split level home tend to have full height ceilings while lower levels might have lower ceilings.
Midcentury Modern Homes
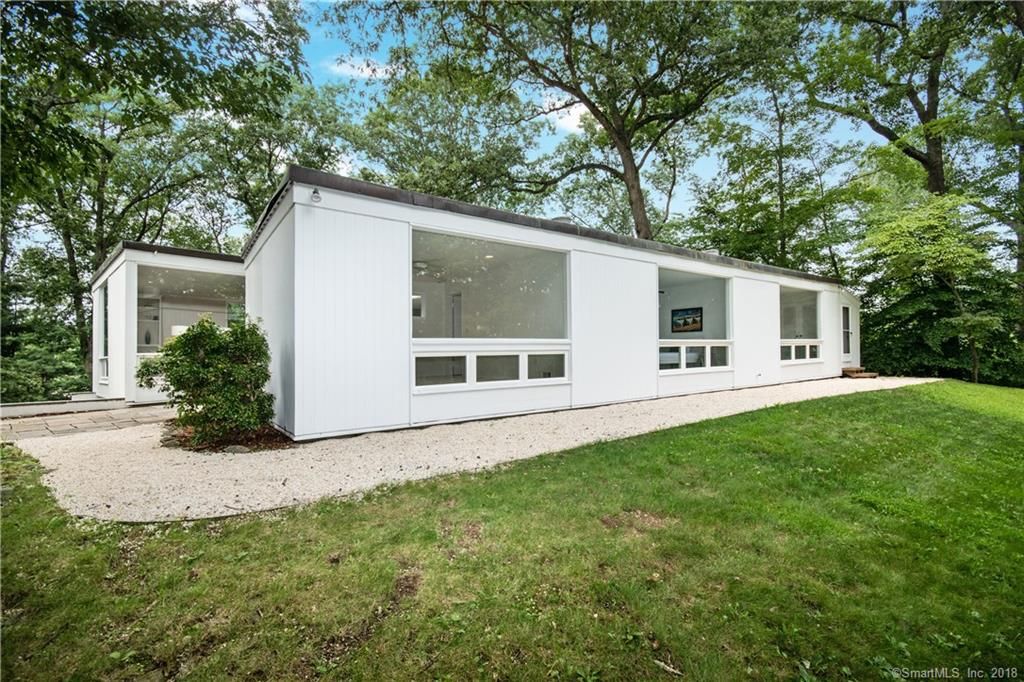
Period: 1940s-1960s
Commonly found in: New Canaan Connecticut, Chicago, Los Angeles, New York
Inspired by high modernist European architects like Le Corbusier and Ludwig Meis van der Rohe, the midcentury modern movement in American houses began in the 1940s and became extremely popular. Common features include minimalist design with no ornamentation, single story construction, large picture windows, flat roofs, and an attempt to blend the natural surroundings into the design of the home. Interiors usually had open layouts with few walls separating the space which allowed rooms to blend into one another.
Bungalow Homes
 Period: 1940s-1960s
Period: 1940s-1960s
Commonly found in: California, Oregon, Everywhere
Often borrowing elements from craftsman design, bungalows are relatively small, single story homes. They often have small front porches and double pitched roofs often with small dormer windows.
Want a fun talking point for your clients when you’re showing a bungalow? Tell them that the style and term originated in the word “bengala” which referred to homes built in the style of the Bengal region of India.
Greek Revival Style Homes
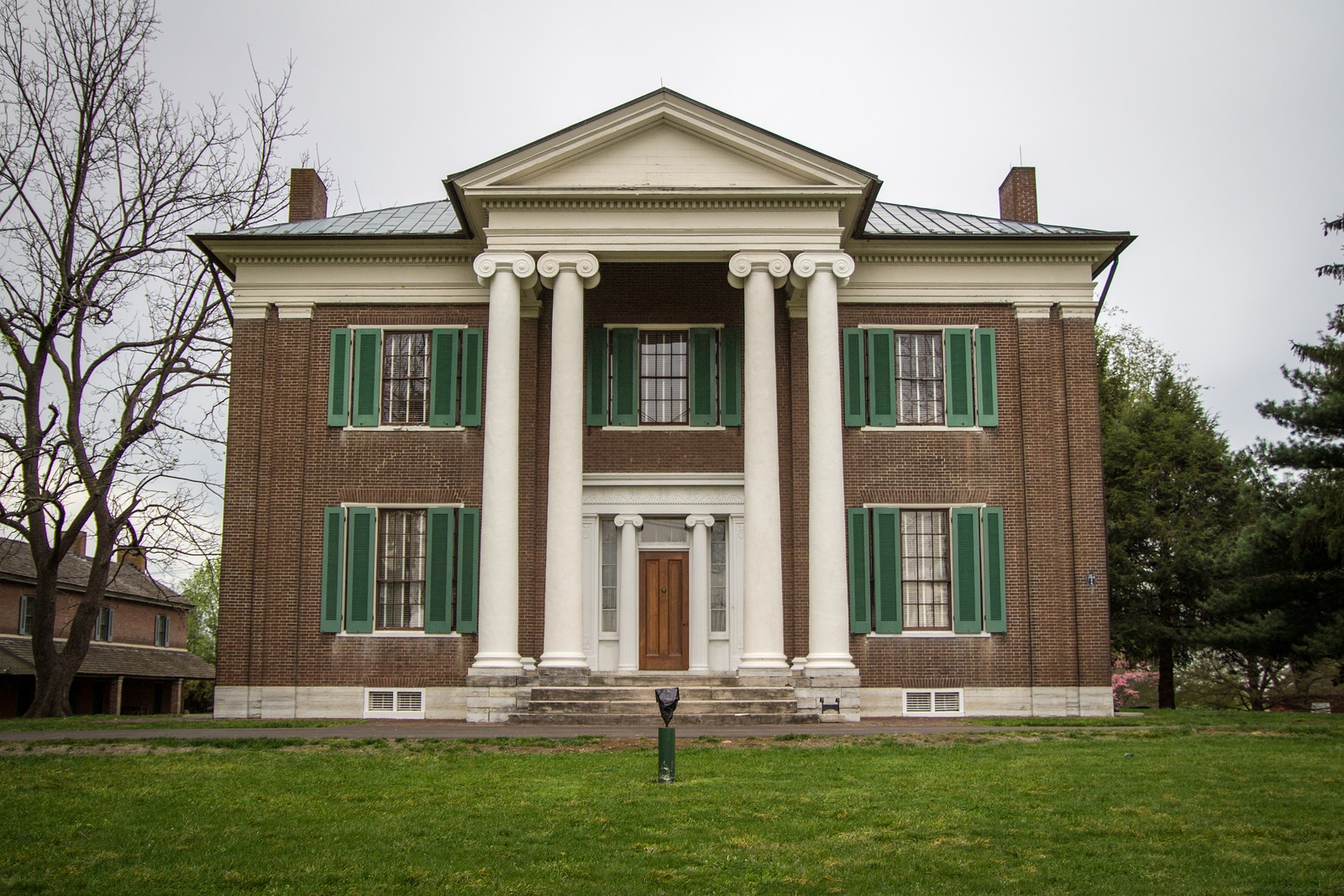 Period: 1820s-present
Period: 1820s-present
Commonly found in: Southeast, Middle Atlantic Region
Often called America’s first unique architectural style, Greek Revival homes were inspired by elements of ancient Greek architecture. These frequently include large columns in at the entryway or along the entire front of the home, symmetrical double hung windows, and large front doors with sidelights. Ornamentation is generally very restrained and almost minimal.
Also called the national style, Greek revival homes were very popular in the South, especially for mansions and plantation homes.
Postmodern Style Homes
 Period: 1980s-present
Period: 1980s-present
Commonly found in: California, Everywhere
The postmodernist movement was a philosophical and artistic movement in the 1980s that questioned traditional modernist ideals and employed irony and pastiche in home design.
Postmodern homes might borrow elements from Spanish, Midcentury modern, or even Victorian elements into one house.
Storybook Style Homes
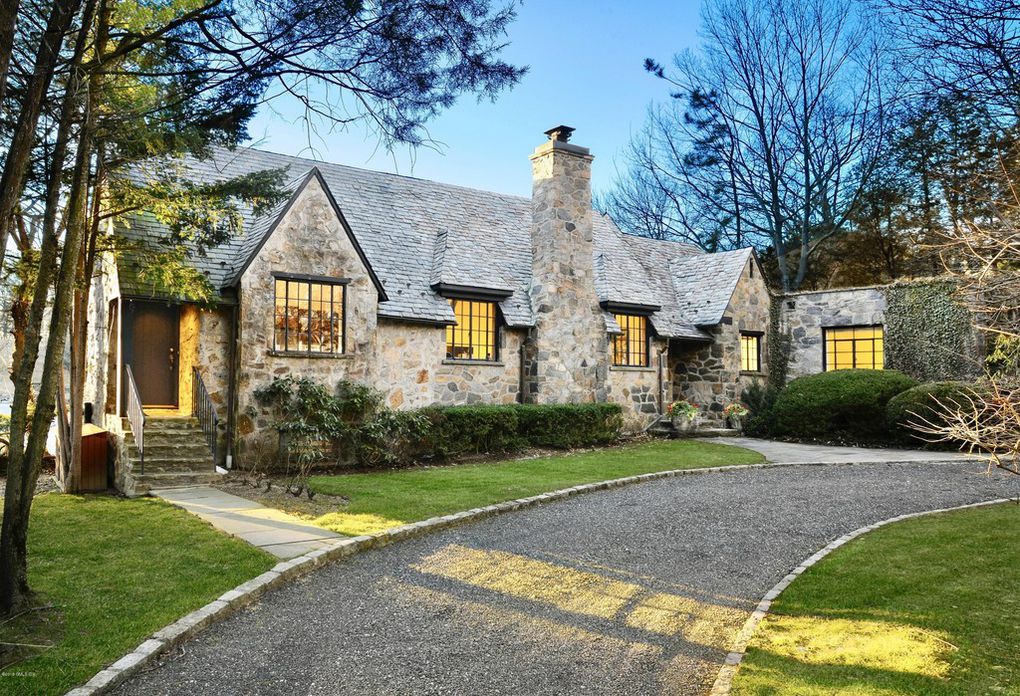
Period: 1920s-present
Commonly found in: California, Everywhere
Storybook homes are houses that take design cues from medieval European homes that were popularized by fairy tales and castles. Often incorporating stone and shingled roofs, you can usually tell if you’re looking at a storybook home if it wouldn’t look out of place in a Disney cartoon about knights and princesses.
We recently wrote an article featuring seven excellent examples of storybook homes here.
Contemporary or Ultramodern Style Homes

Period: 1990s-present
Commonly found in: Everywhere
Contemporary homes are homes that follow up-to-the-minute architecture and design trends. That means that a contemporary home built in 1990 will look significantly different from one built in 2017 like the example above.
Some common elements of contemporary or ultramodern homes include walls of glass, open concept layouts, high ceilings, kitchen islands, formal and informal living rooms—and large open kitchens.
Spanish Style Homes
 Period: 1920s-present
Period: 1920s-present
Commonly found in: California, Southwest
Inspired by the architecture of Spain, Spanish styled homes generally have low slung roofs, terracotta roof tiles, and white plaster walls. The interiors frequently have tile floors, and arched entryways and windows are common.
Tudor Style Homes
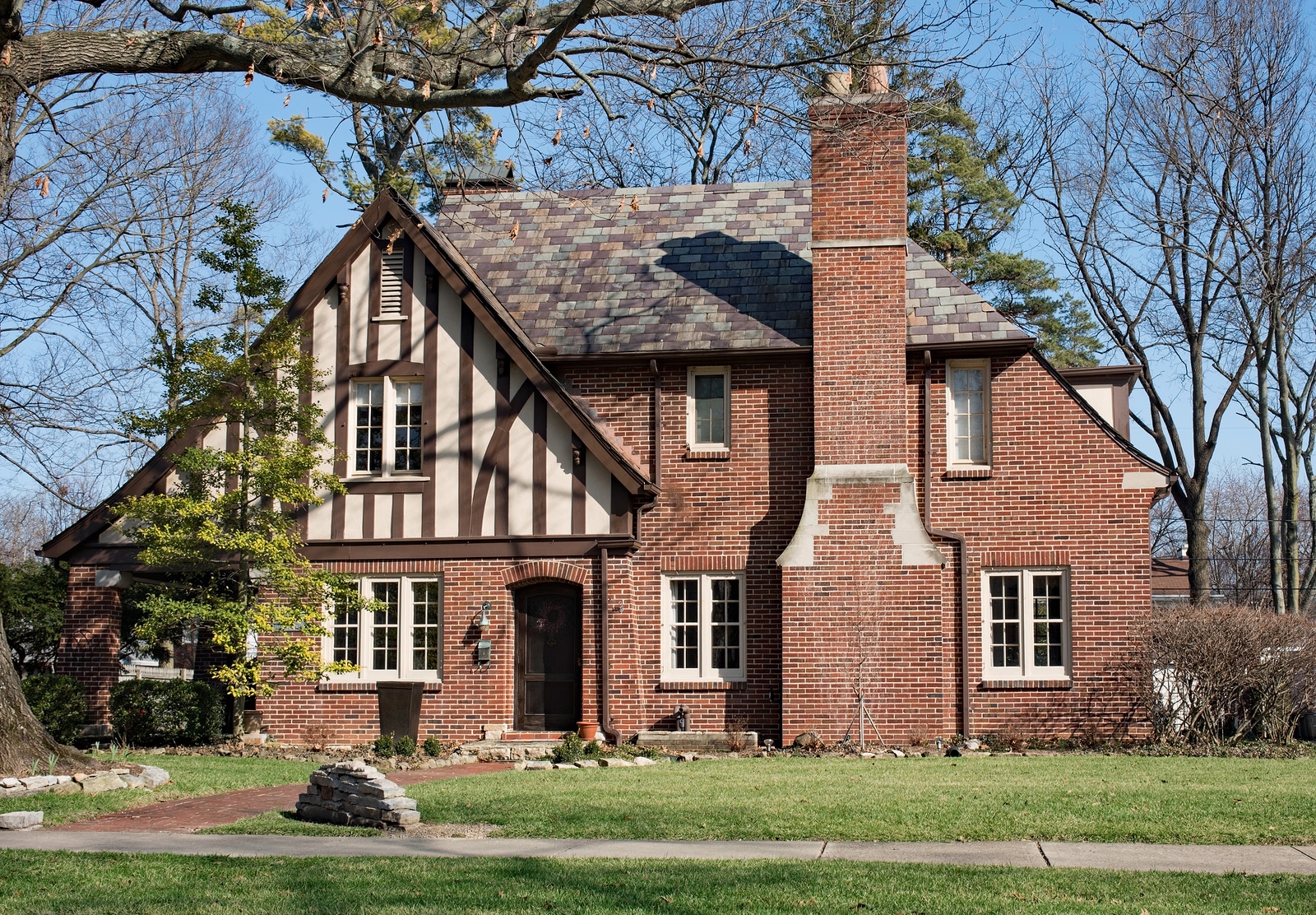 Period: 1850s-1970s
Period: 1850s-1970s
Commonly found in: East Coast, Midwest
Tudor homes generally have high sloped roofs with multiple pitches, brick or stone construction of facades, chimneys, and the trademark faux exposed timbers set in white stone or stucco. Tudor homes saw a resurgence in popularity in the 1920s, and entire neighborhoods like Forest Hills in Queens are almost entirely Tudor houses.
Victorian Style Homes
 Period: 1850s-1920s
Period: 1850s-1920s
Commonly found in: East Coast, Midwest, San Francisco
Based on the Victorian design movement in England, Victorian homes in the United States featured ornate decoration on the outside of the home including steep gabled roofs, bay windows, rounded turrets, and dormer windows.
Colonial Style Homes
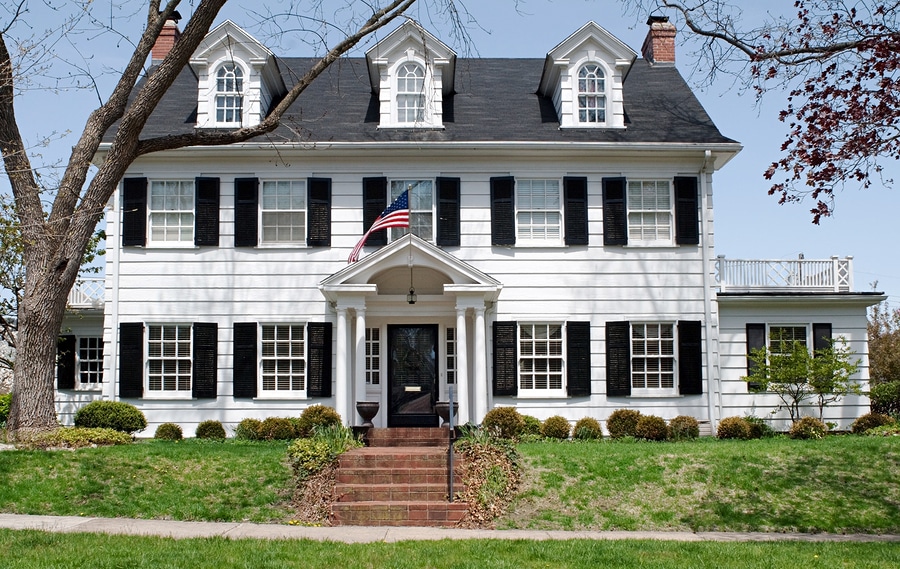 Period: 1700s-1780s
Period: 1700s-1780s
Commonly found in: Northeast, Southeast
Colonial houses are characterized by gently sloped roofs, an entrance door in the middle of the home, with two windows flanking the entrance door. Colonials can also have dormers, sunrooms, or other smaller additions to the sides of the home. They are frequently found in the northeast and southeast, and have been a popular style that is still built to this day.
Federal Style Homes
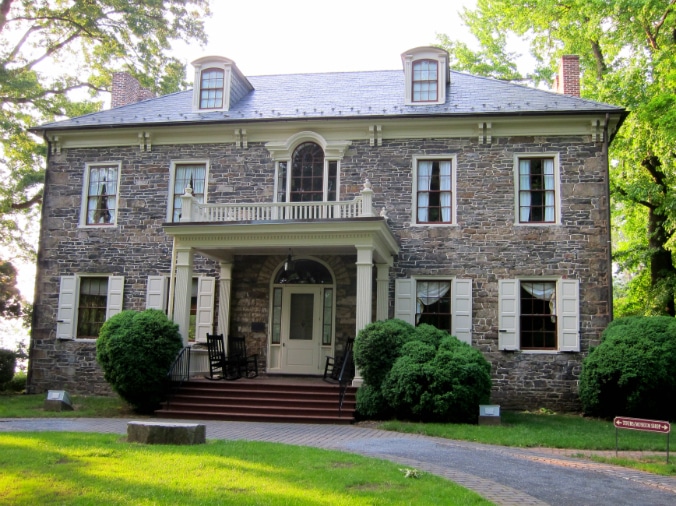
Period: 1780s-1800s
Commonly found in: Northeast, Southeast
When colonial style homes fell out of favor in the 1780s, federal style homes took their place. Federal style homes are very similar to colonials, except they tend to have more ornamentation, decorative or even round windows, columns, and dual chimneys.
Queen Anne Style Homes
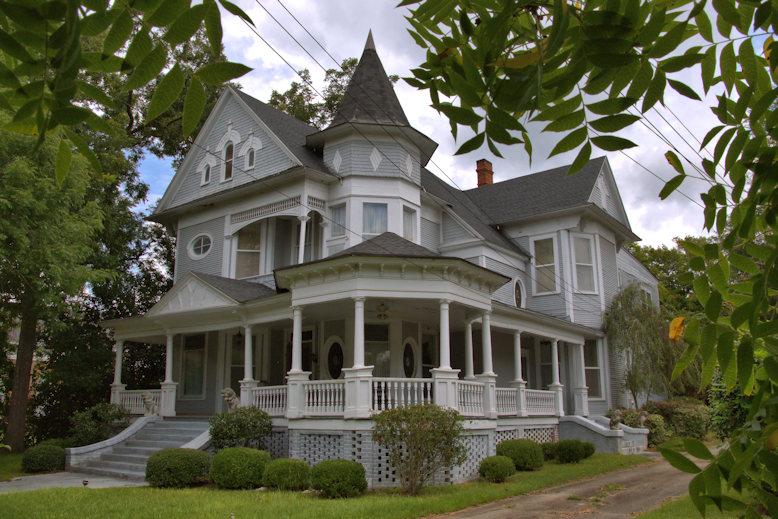
Period: 1880s-1920s
Commonly found in: Northeast, Southeast, California
Queen Anne style homes are a type of Victorian home that is even more ornate than a typical, earlier era Victorian. Queen Annes tend to have features like large rounded turrets, steeped roofs with many pitches, stained glass, finials, ornate shingles, and enclosed rounded porches.
Common Window Styles of American Homes
Now that you’ve got a good grasp of some of the more common house styles in the United States, let’s check out some common window styles.
Dormer Windows
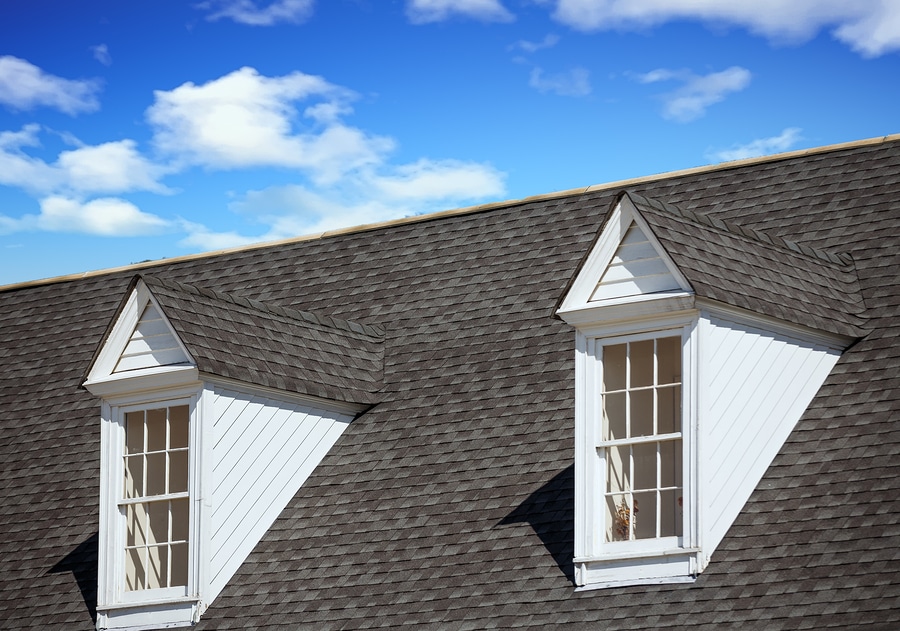 A dormer is a small structure with a roof that extends out on the roof of Colonial, Cape Cod, Victorian, or Federal style homes. They generally have double hung windows and were often designed to allow light into lofts or even attic spaces.
A dormer is a small structure with a roof that extends out on the roof of Colonial, Cape Cod, Victorian, or Federal style homes. They generally have double hung windows and were often designed to allow light into lofts or even attic spaces.
Bay Windows
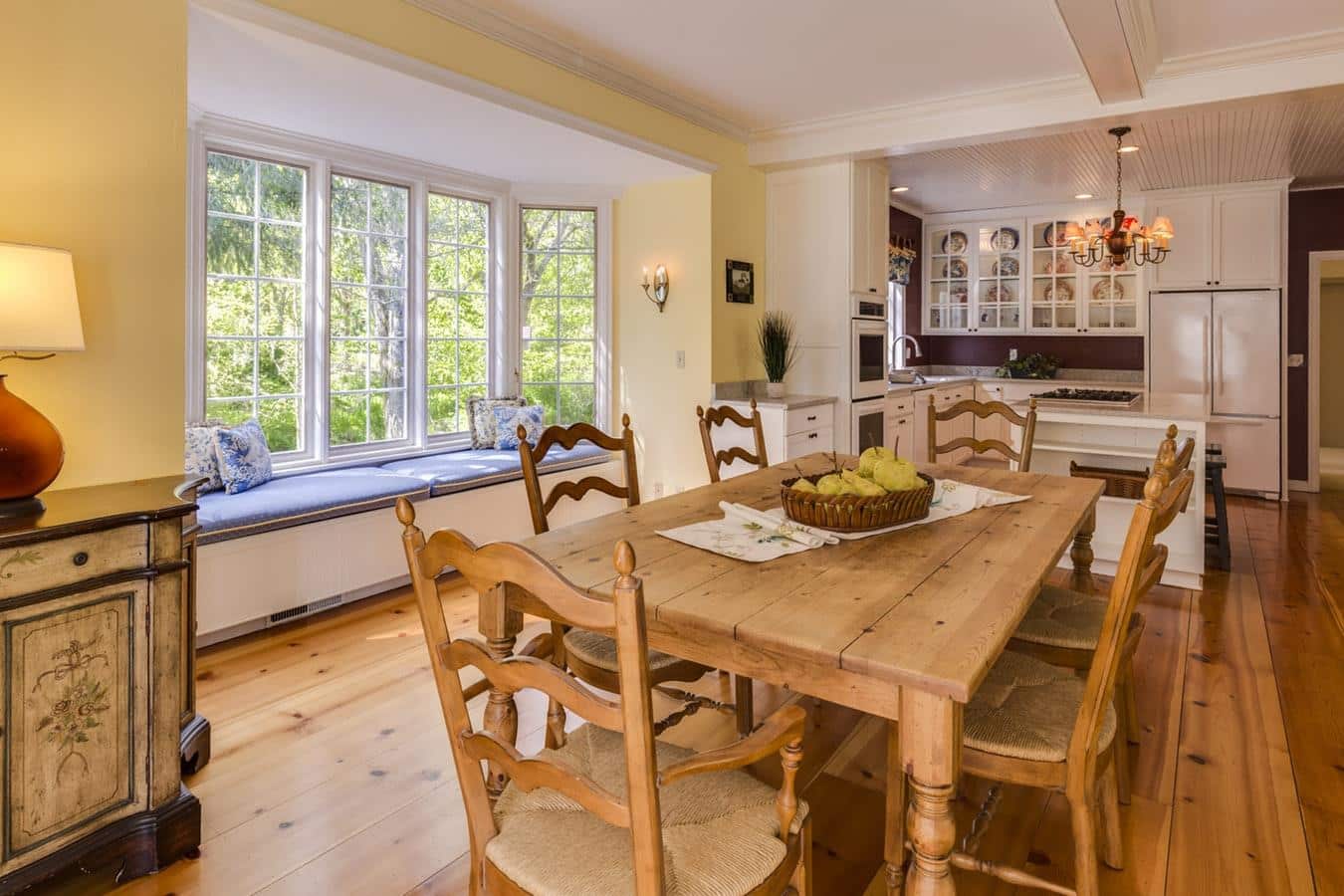 Bay windows are large, segmented windows that extend out from the wall of a house. Bay Windows generally have three angled window panels, and can sometimes have a built in seating area as in the picture above, or add slightly more floor space to a room.
Bay windows are large, segmented windows that extend out from the wall of a house. Bay Windows generally have three angled window panels, and can sometimes have a built in seating area as in the picture above, or add slightly more floor space to a room.
Bow Windows
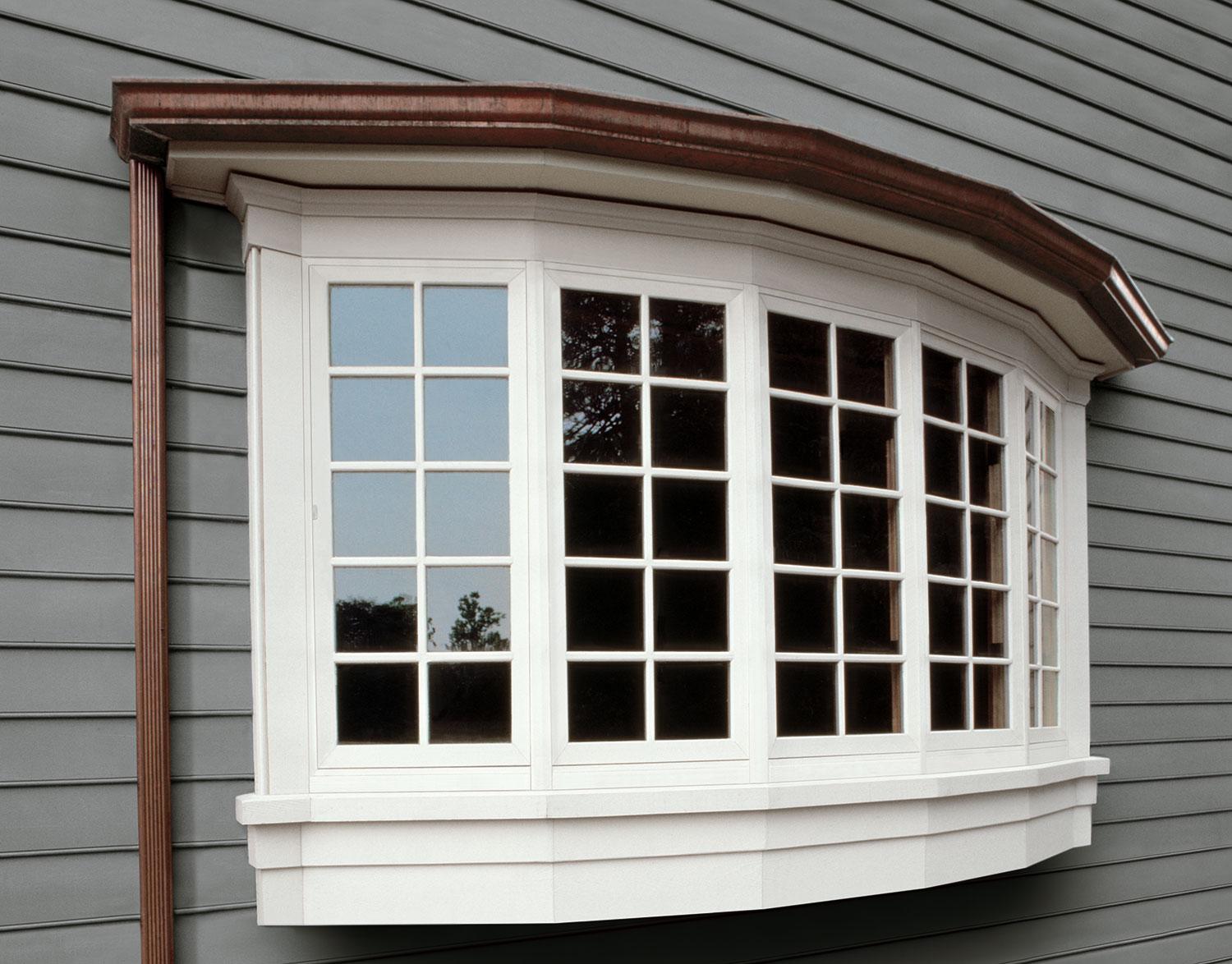
Bow windows are very similar to bay windows except instead of having three panels, they often have five or more panels which creates a more curved look. To remember the difference, try and associate a bow window with a bow and arrow and a bay window with three bays.
Double-Hung Windows
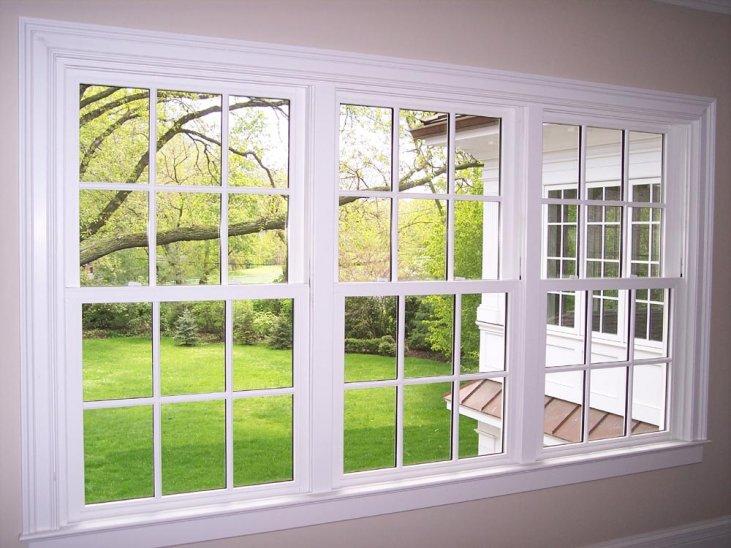 Double hung windows are rectangular windows with two panes of glass (called sashes), each of which can be raised or lowered to open either the top or bottom of the window. Multiple double hung windows can be installed in one large opening in order to create one larger window. The picture above shows three double hung windows installed into one opening.
Double hung windows are rectangular windows with two panes of glass (called sashes), each of which can be raised or lowered to open either the top or bottom of the window. Multiple double hung windows can be installed in one large opening in order to create one larger window. The picture above shows three double hung windows installed into one opening.
Single-Hung Windows
 Single-hung windows are identical to double-hung windows except for the fact that only one window sash slides up and down. In most cases, the movable sash will be the lower one.
Single-hung windows are identical to double-hung windows except for the fact that only one window sash slides up and down. In most cases, the movable sash will be the lower one.
Casement Windows
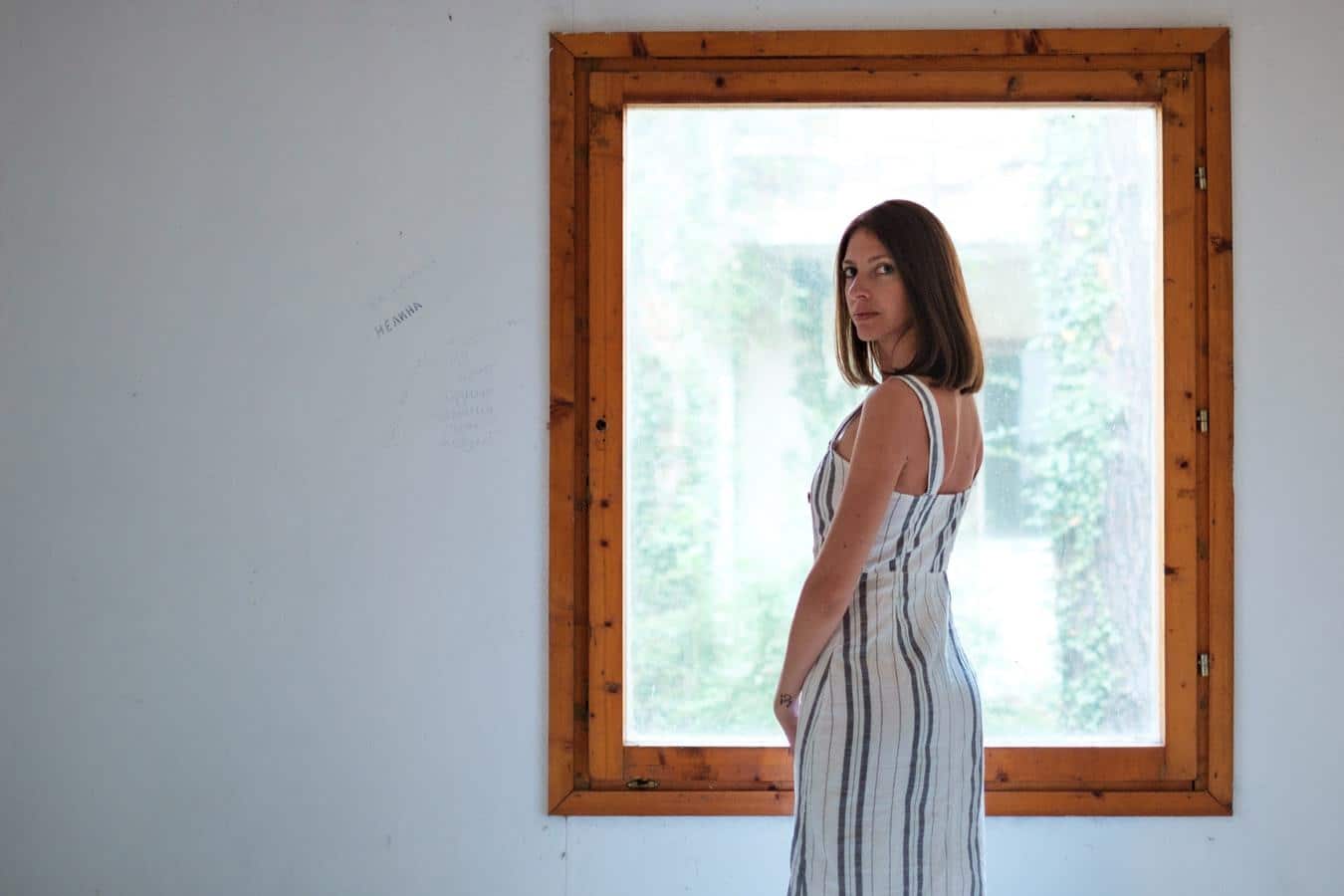 Unlike double hung windows which open and close vertically, casement windows are hinged on one side to open horizontally into a room.
Unlike double hung windows which open and close vertically, casement windows are hinged on one side to open horizontally into a room.
Palladian Windows
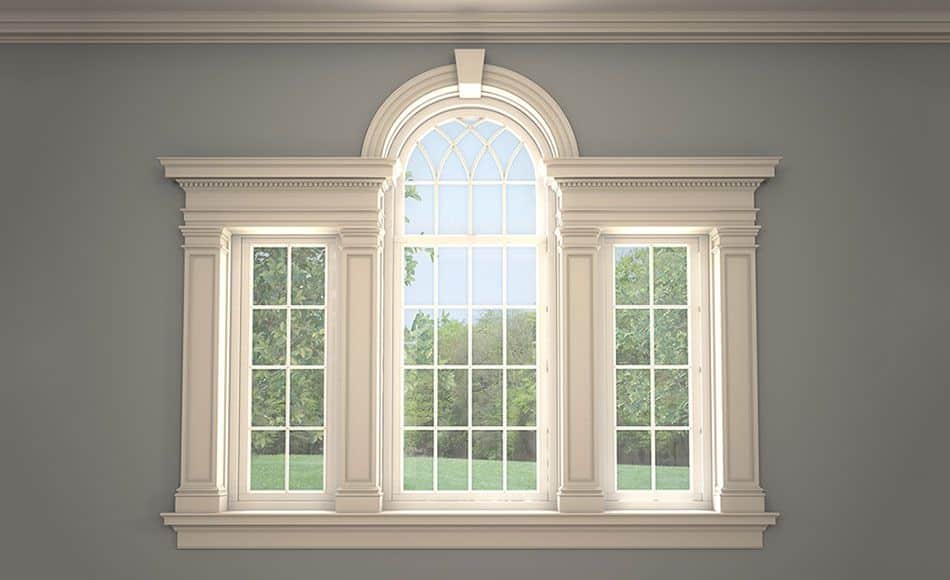 Palladian windows are made up of one long rectangular panel with a rounded top flanked by two shorter rectangular windows with flat tops.
Palladian windows are made up of one long rectangular panel with a rounded top flanked by two shorter rectangular windows with flat tops.
Sidelights
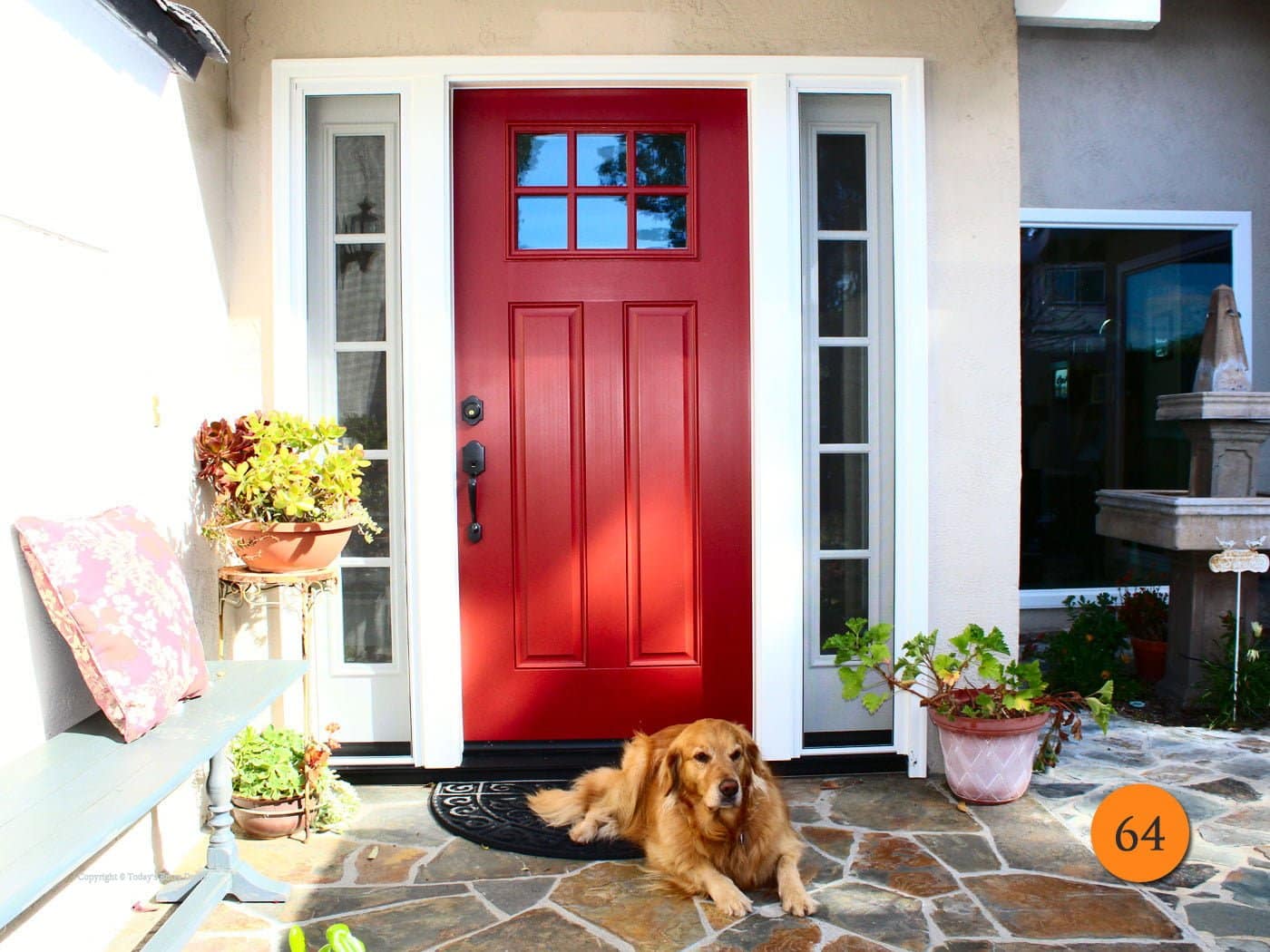 Sidelights are long, thin, rectangular window panels traditionally installed on both sides of entry doors. In more modern homes, there may be only one sidelight, and instead of paned glass, it will be one large section of glass.
Sidelights are long, thin, rectangular window panels traditionally installed on both sides of entry doors. In more modern homes, there may be only one sidelight, and instead of paned glass, it will be one large section of glass.
Arched Windows
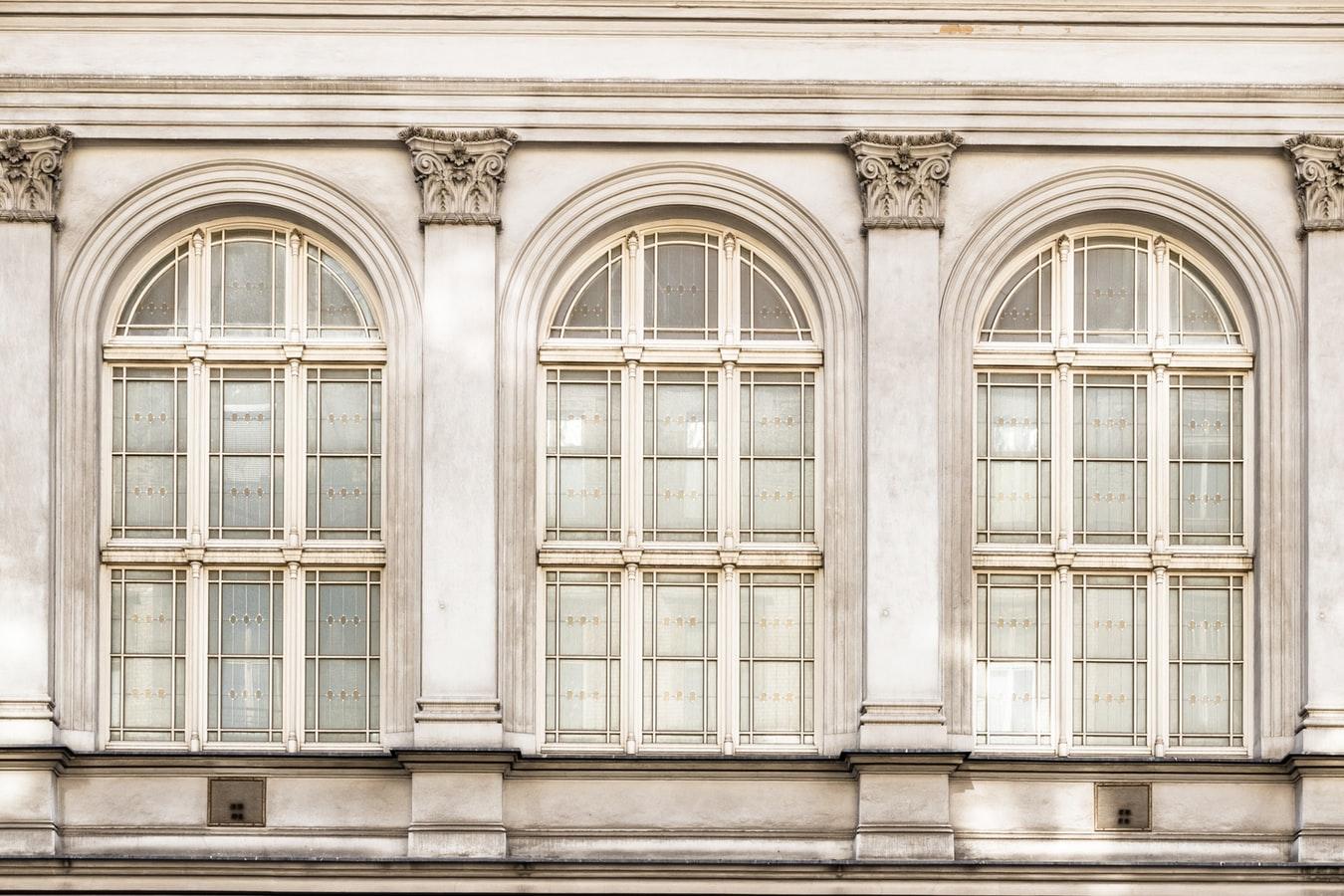 Arched windows are rectangular windows with a rounded top. One arched window makes up the center window for a Palladian window.
Arched windows are rectangular windows with a rounded top. One arched window makes up the center window for a Palladian window.
Picture Windows
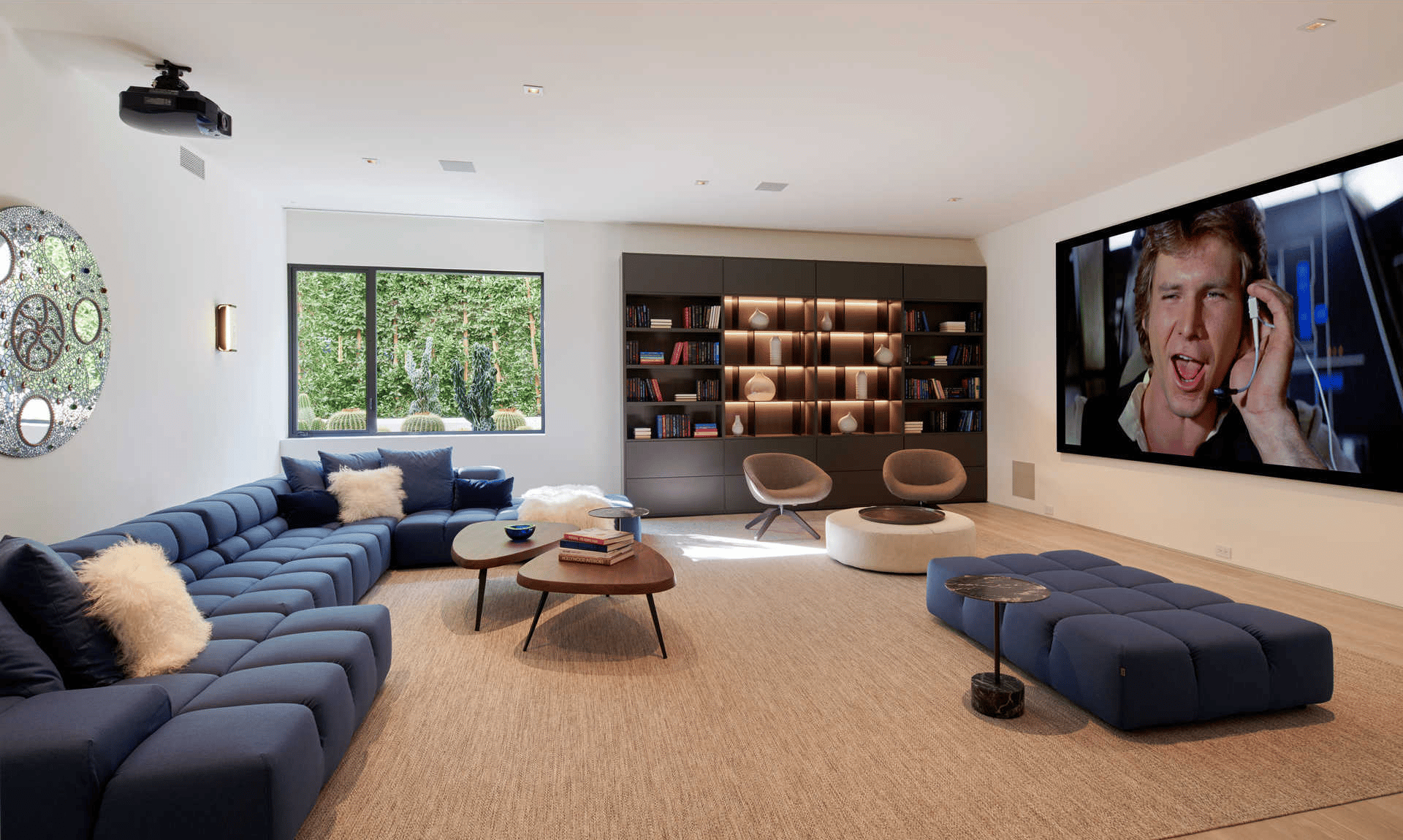
Picture windows are large, rectangular windows that are longer horizontally than vertically. Picture windows are made up of one large piece of glass without any separate panes. Picture windows let in lots of sunlight and great views, but generally do not open. The picture above shows a picture window with a casement window section that opens.
Paned Windows
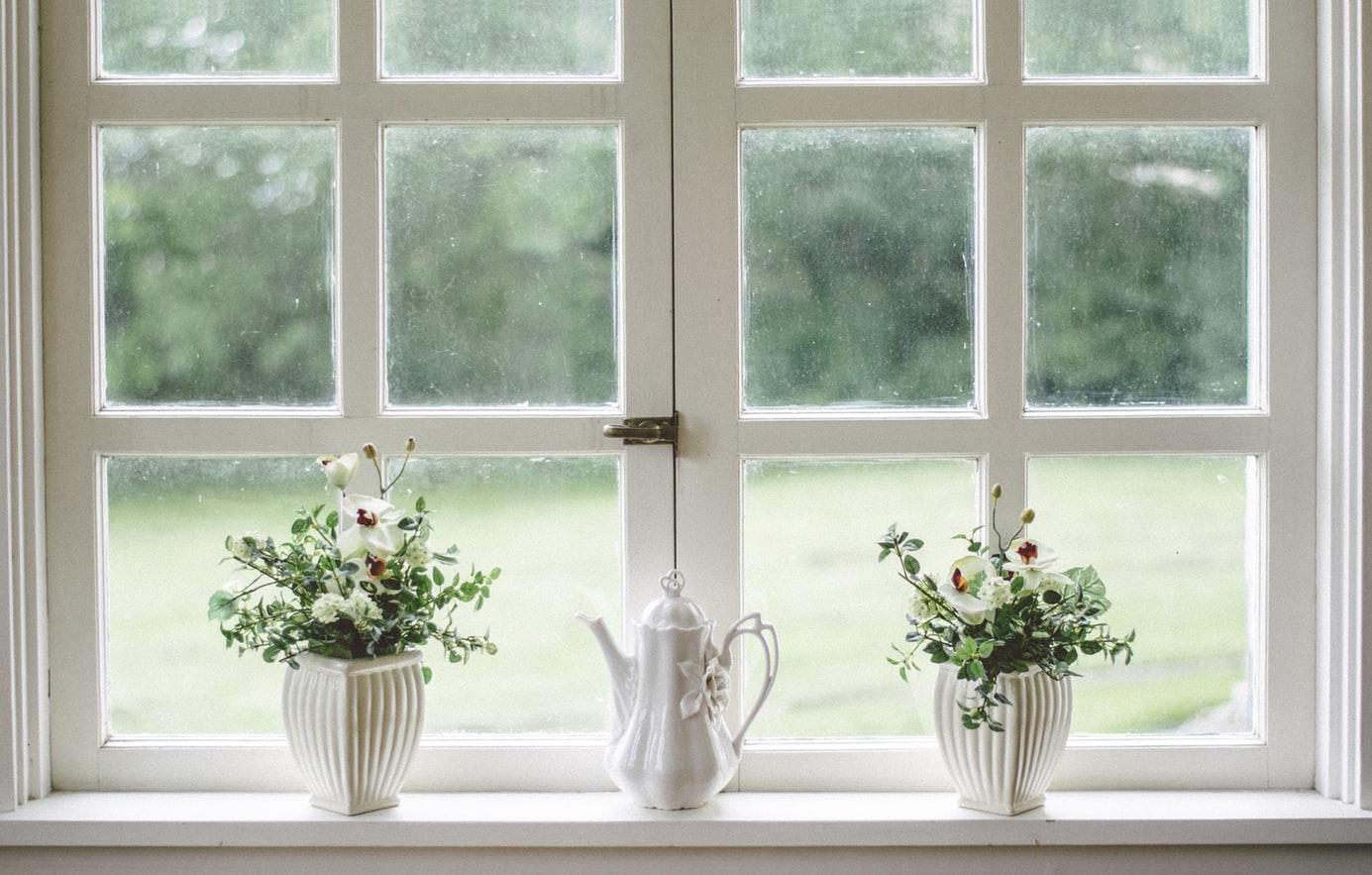 Paned windows are windows that are broken up into smaller square sections by wooden frames. They are designed this way because breaking one pane of glass means you only have to replace that single small pane instead of the whole window. Since glass is much cheaper these days and construction costs higher, many modern windows have faux wooden frames to separate a sheet glass window into panes. The picture above shows a paned casement window.
Paned windows are windows that are broken up into smaller square sections by wooden frames. They are designed this way because breaking one pane of glass means you only have to replace that single small pane instead of the whole window. Since glass is much cheaper these days and construction costs higher, many modern windows have faux wooden frames to separate a sheet glass window into panes. The picture above shows a paned casement window.
Common Door Styles of American Homes
While getting familiar with windows is helpful, doors are arguably more important for many homeowners, and something any weekend warrior can handle replacing. That means knowing some basic door styles can only help you as an agent. Here are the most common exterior and interior door styles in America.
French Doors
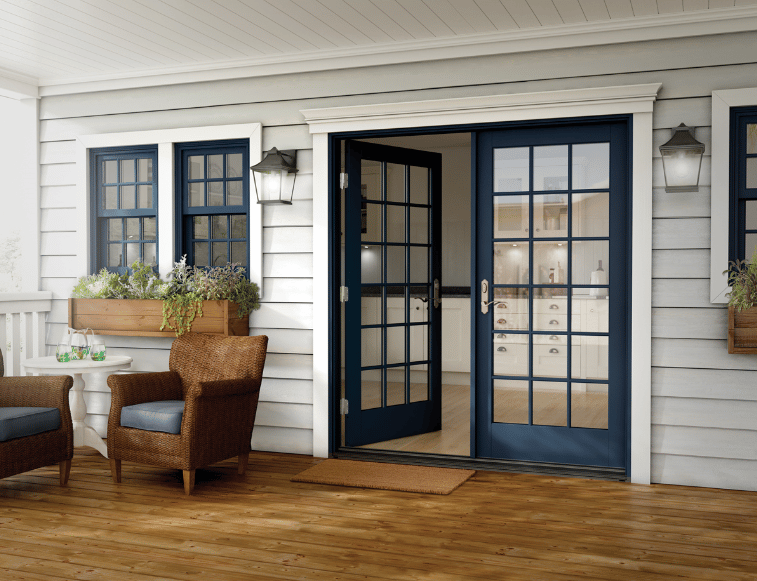 French doors, sometimes referred to as dual doors, are sets of two doors that are hinged from the right and left to open in the middle. French doors usually feature paned glass, and were traditionally used indoors to separate common rooms without sacrificing light. Sometimes, French doors are used to open onto a deck, patio, or back garden, but are rarely used as entry doors.
French doors, sometimes referred to as dual doors, are sets of two doors that are hinged from the right and left to open in the middle. French doors usually feature paned glass, and were traditionally used indoors to separate common rooms without sacrificing light. Sometimes, French doors are used to open onto a deck, patio, or back garden, but are rarely used as entry doors.
Pocket Doors
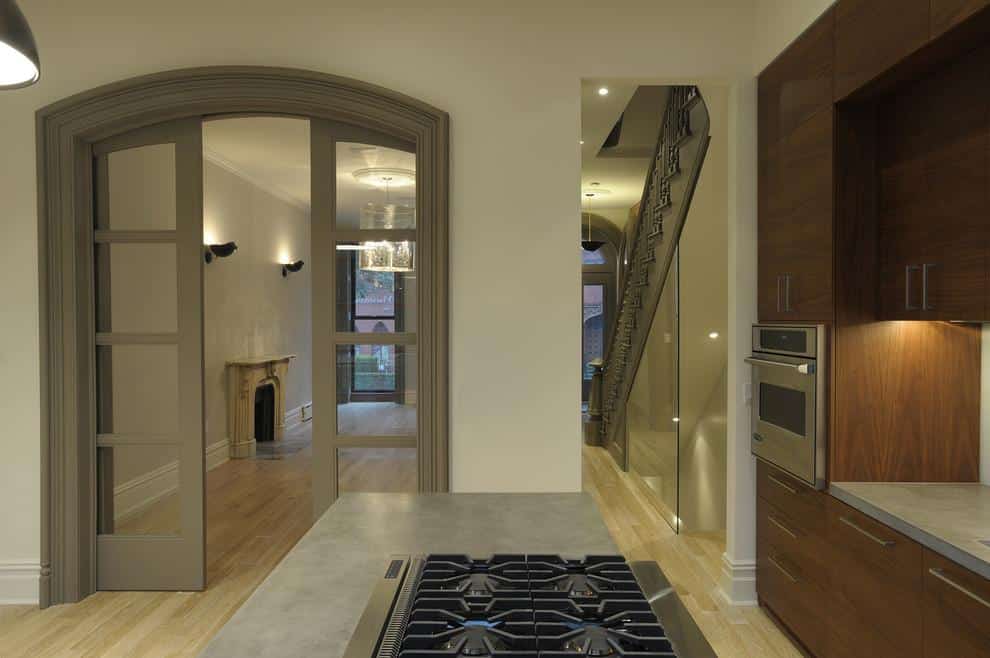
A common feature in turn of the century brownstones and mansions, pocket doors are similar to French doors except, they slide on tracks instead of opening on hinges. Each of the two doors in a set of packet doors slides into the wall. This gives the homeowner the choice between totally closing off rooms for privacy, or keeping them totally open without any visible doors at all.
Barn Doors
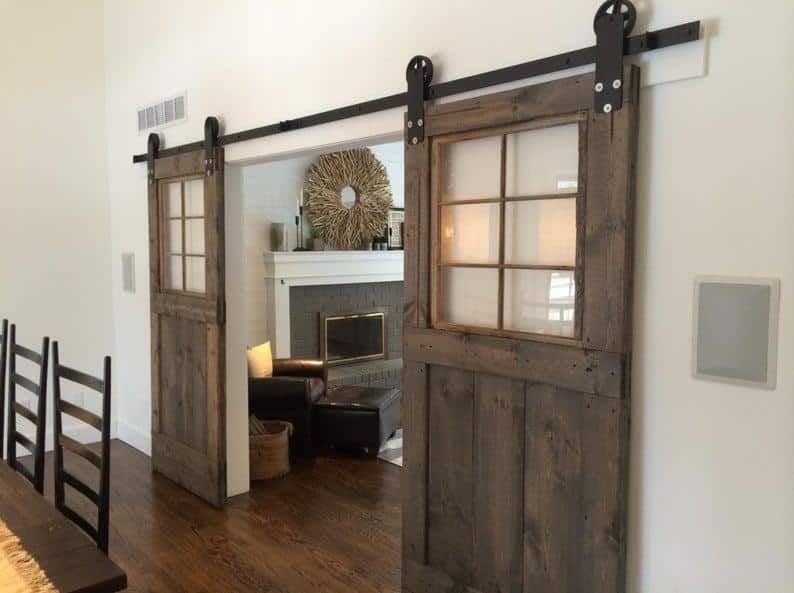
Popularized on Pinterest and many home renovation shows, barn doors are generally repurposed sliding front doors from barns. While some barn doors have windows, many do not and only feature minimal panels, or even just planks. They are almost always made out of repurposed vintage barn wood, or new wood that has been weathered to look like vintage barn wood. Like pocket doors, barn doors allow homeowners to put furniture very close to them without worrying about the space required to open the door.
Panel Doors
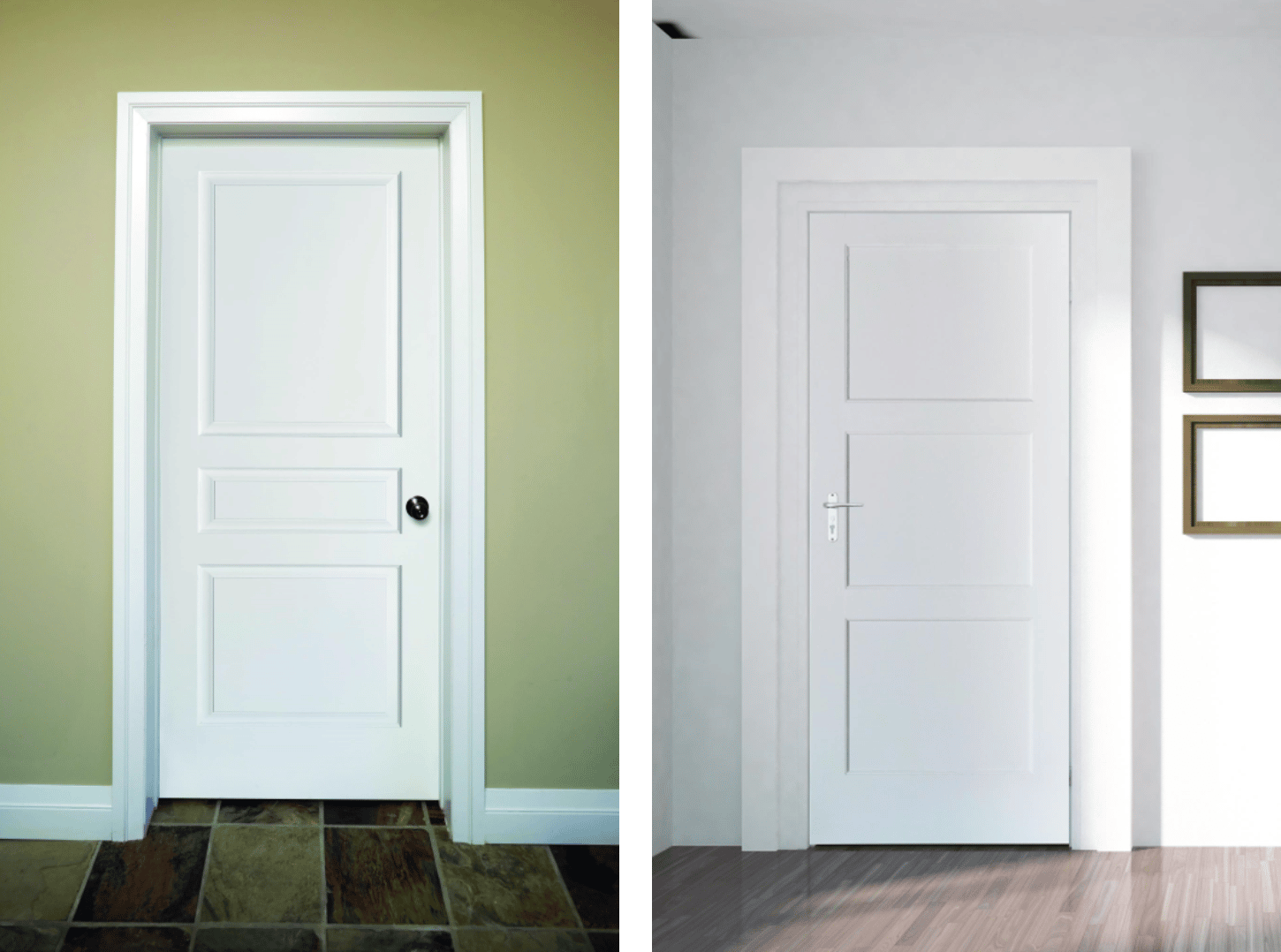
Very common for interior and exterior doors, panel doors are doors with either decorative or structural panels on both sides of the door. While there are many different patterns and sizes of panels for panel doors, most interior doors have only two or three panels. Panel doors are very common in any pre 1950s house style.
Flush Doors
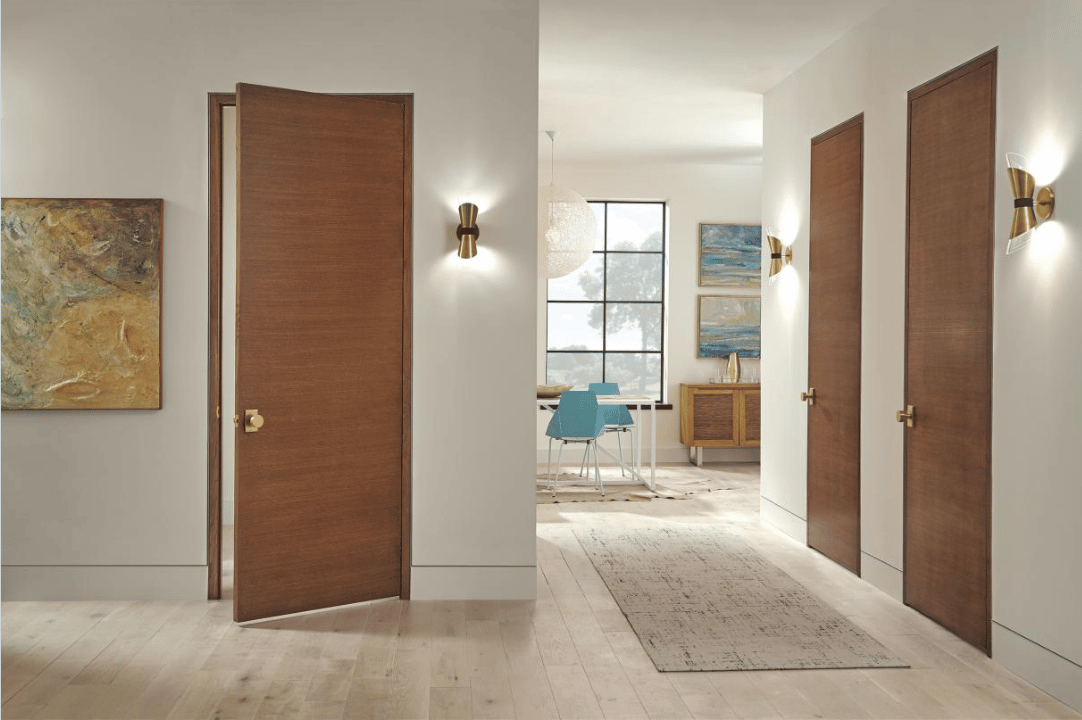
Flush doors on the other hand are most often found in midcentury or contemporary homes. Unlike panel doors, they have one solid plane of wood on either side of the door. They can either be one solid piece of wood, or made with wood veneers on either side of hollow constructed frame.
Dutch Doors
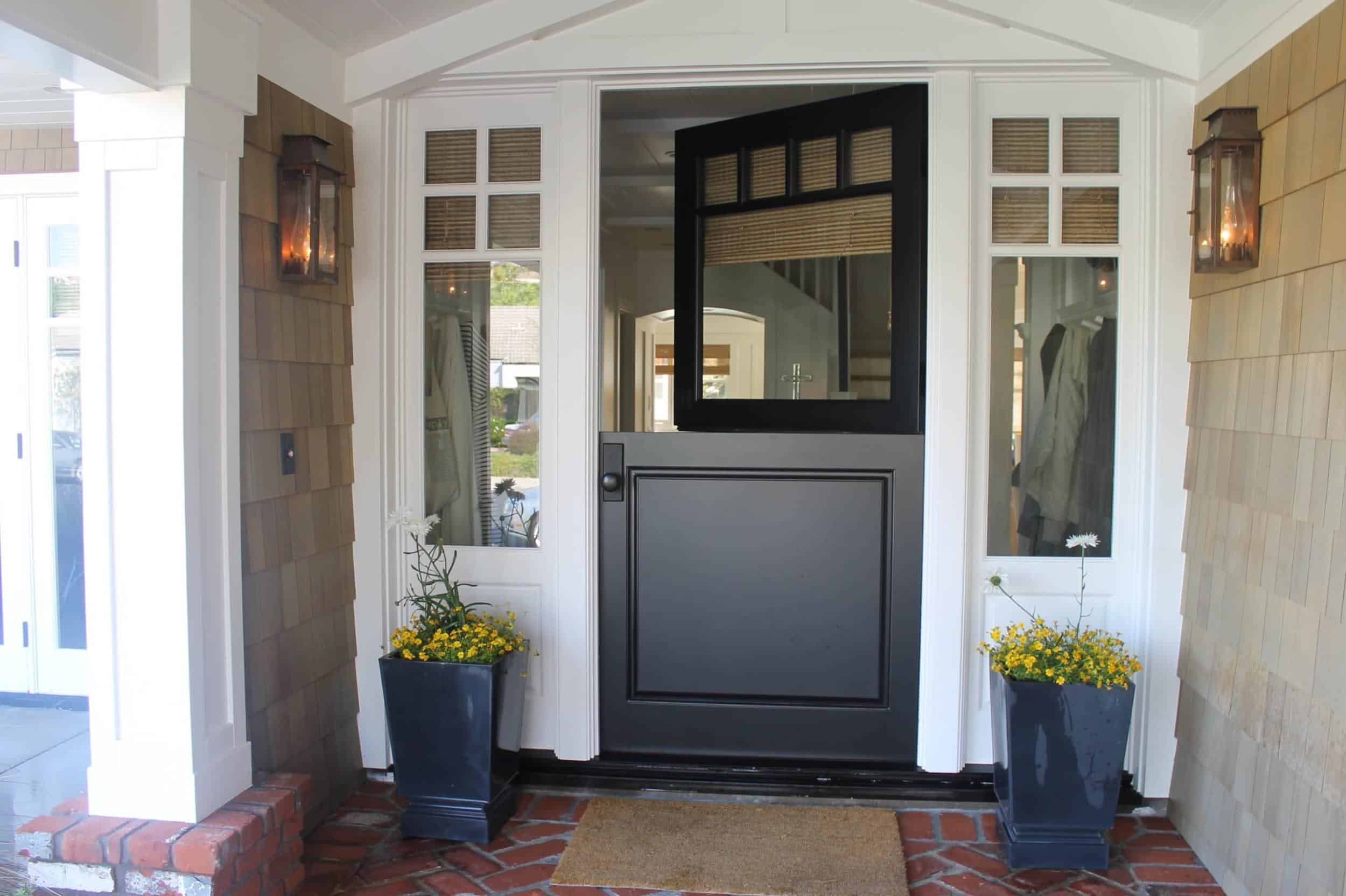 Dutch doors are almost always found in vintage homes and rarely found in homes built after the 1960s. They have one unique feature that sets them apart from other entry doors. There are two hinged sections of the door rather than just one and each section can be opened or locked independently. Dutch doors are great for pet owners who want a breeze but don’t want their pets to escape.
Dutch doors are almost always found in vintage homes and rarely found in homes built after the 1960s. They have one unique feature that sets them apart from other entry doors. There are two hinged sections of the door rather than just one and each section can be opened or locked independently. Dutch doors are great for pet owners who want a breeze but don’t want their pets to escape.
Interior Design Elements of American Homes
Now that you’ve talked your way inside, it’s time to learn about some of the trickier interior design elements that are common in American homes. While most of these elements will be found in historic homes, you will find them in newer homes as well.
Crown Molding
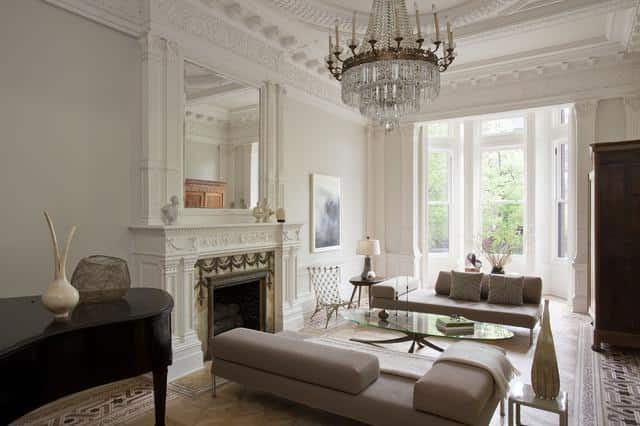 Crown molding is the decorative trim at the corner where the top of the wall meets the ceiling. Found in many historic homes, crown molding was originally made from plaster with molds and returned to the wall. Today, crown molding and other decorative elements traditionally made from plaster are made from wood, MDF (Medium-density fiberboard), or PVC (polyvinyl chloride). The benefits of using wood or synthetic materials is that they are much easier to work with and require fewer skills to install.
Crown molding is the decorative trim at the corner where the top of the wall meets the ceiling. Found in many historic homes, crown molding was originally made from plaster with molds and returned to the wall. Today, crown molding and other decorative elements traditionally made from plaster are made from wood, MDF (Medium-density fiberboard), or PVC (polyvinyl chloride). The benefits of using wood or synthetic materials is that they are much easier to work with and require fewer skills to install.
Chair Rails
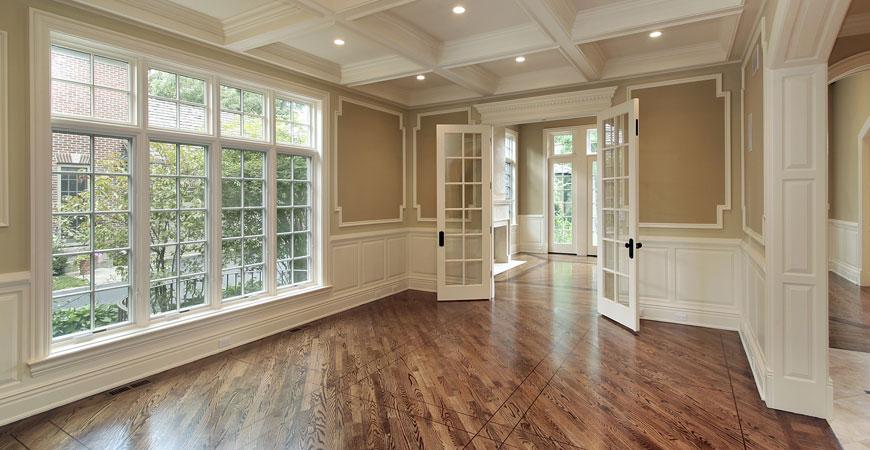
Chair rails are a type of molding that is attached to the wall at chair height in dining rooms or eat in kitchens. The idea was to protect delicate plaster from being constantly bumped into by people pulling out chairs and hitting the wall. Chair rails are frequently installed along with wainscoting, decorative panels installed below the chair rails in order to protect the plaster wall.
Shiplap
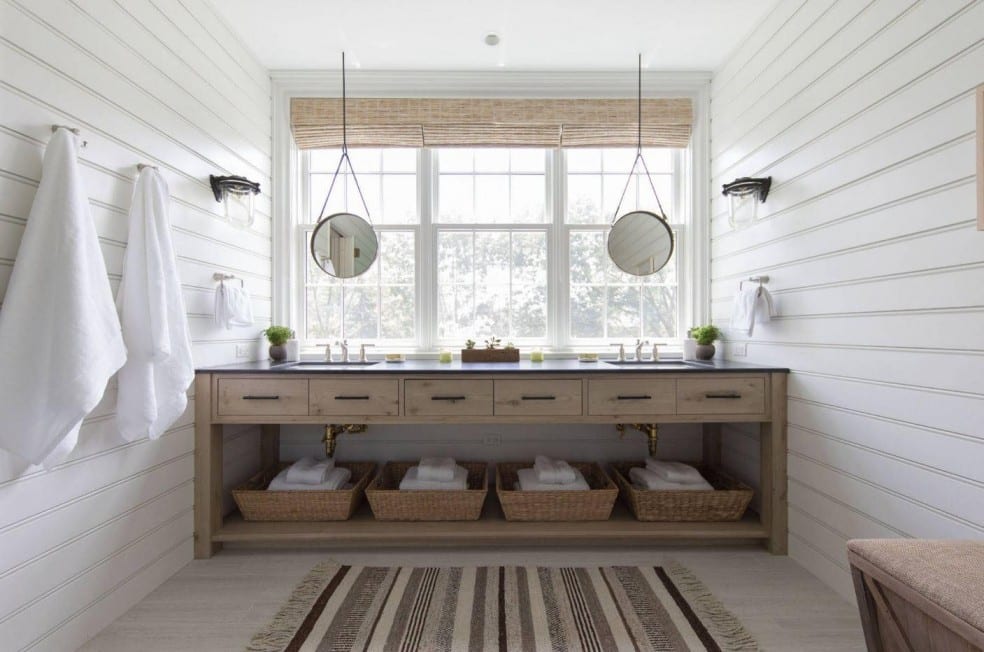 Formerly used as a type of exterior siding in cold climates, shiplap is now a trendy feature for country chic homes. What makes shiplap unique from ordinary boards nailed to the wall is that shiplap boards interlock together creating a tight and weatherproof seal that made shiplap ideal for colder climates before the advent of modern weatherproof siding.
Formerly used as a type of exterior siding in cold climates, shiplap is now a trendy feature for country chic homes. What makes shiplap unique from ordinary boards nailed to the wall is that shiplap boards interlock together creating a tight and weatherproof seal that made shiplap ideal for colder climates before the advent of modern weatherproof siding.
Picture Frame Molding
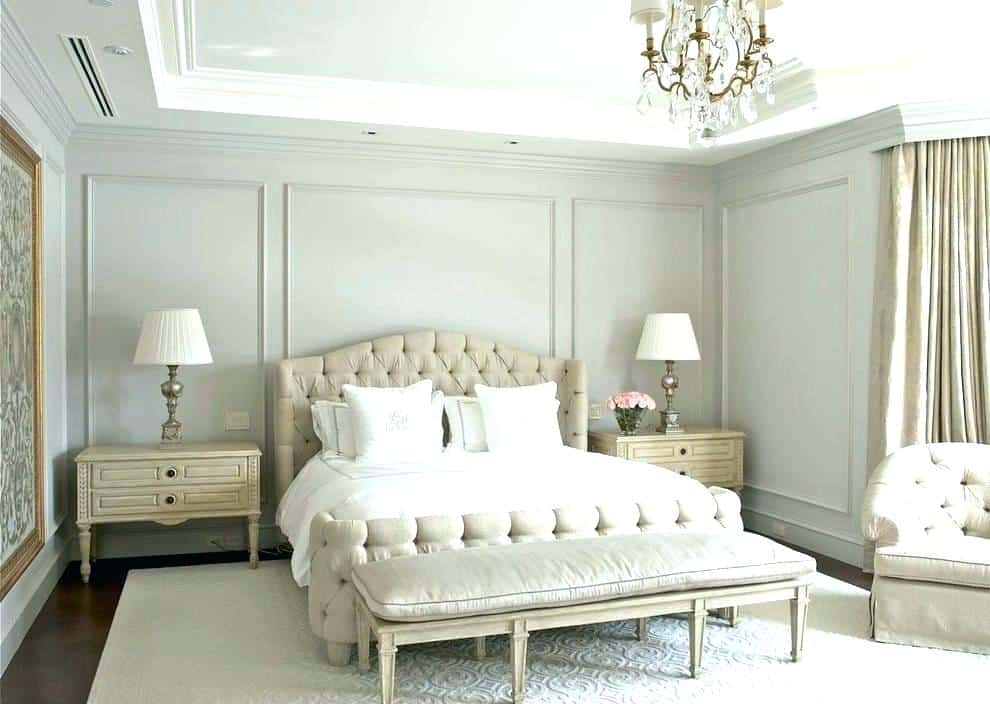 Another decorative wall element common in turn of the century homes, picture frame molding is any molding used to create rectangular shapes that are reminiscent of picture frames on walls that already have crown and baseboard molding.
Another decorative wall element common in turn of the century homes, picture frame molding is any molding used to create rectangular shapes that are reminiscent of picture frames on walls that already have crown and baseboard molding.
Baseboard Molding
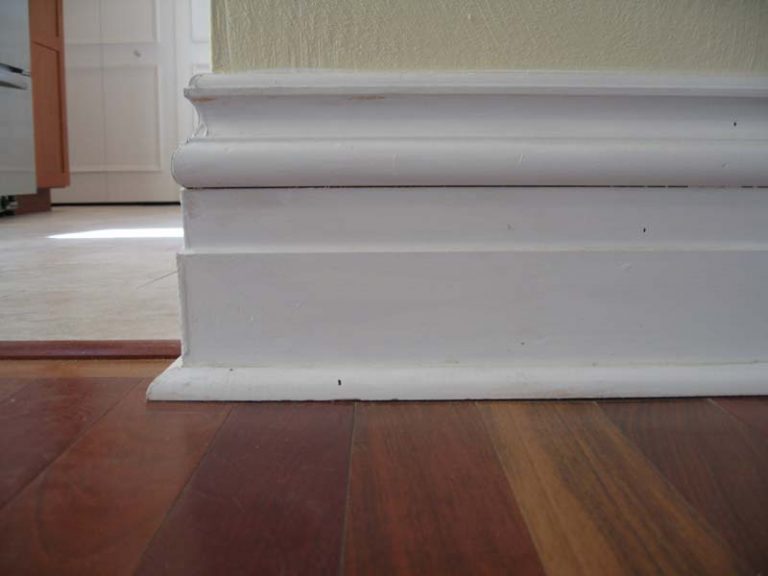 Baseboard molding is molding that is installed on the bottom of the wall where it meets the floor. Baseboard molding can be decorative, or serve to protect delicate plaster from kicks, moving furniture, or anything else that might hit the lower part of the wall.
Baseboard molding is molding that is installed on the bottom of the wall where it meets the floor. Baseboard molding can be decorative, or serve to protect delicate plaster from kicks, moving furniture, or anything else that might hit the lower part of the wall.
Wainscoting
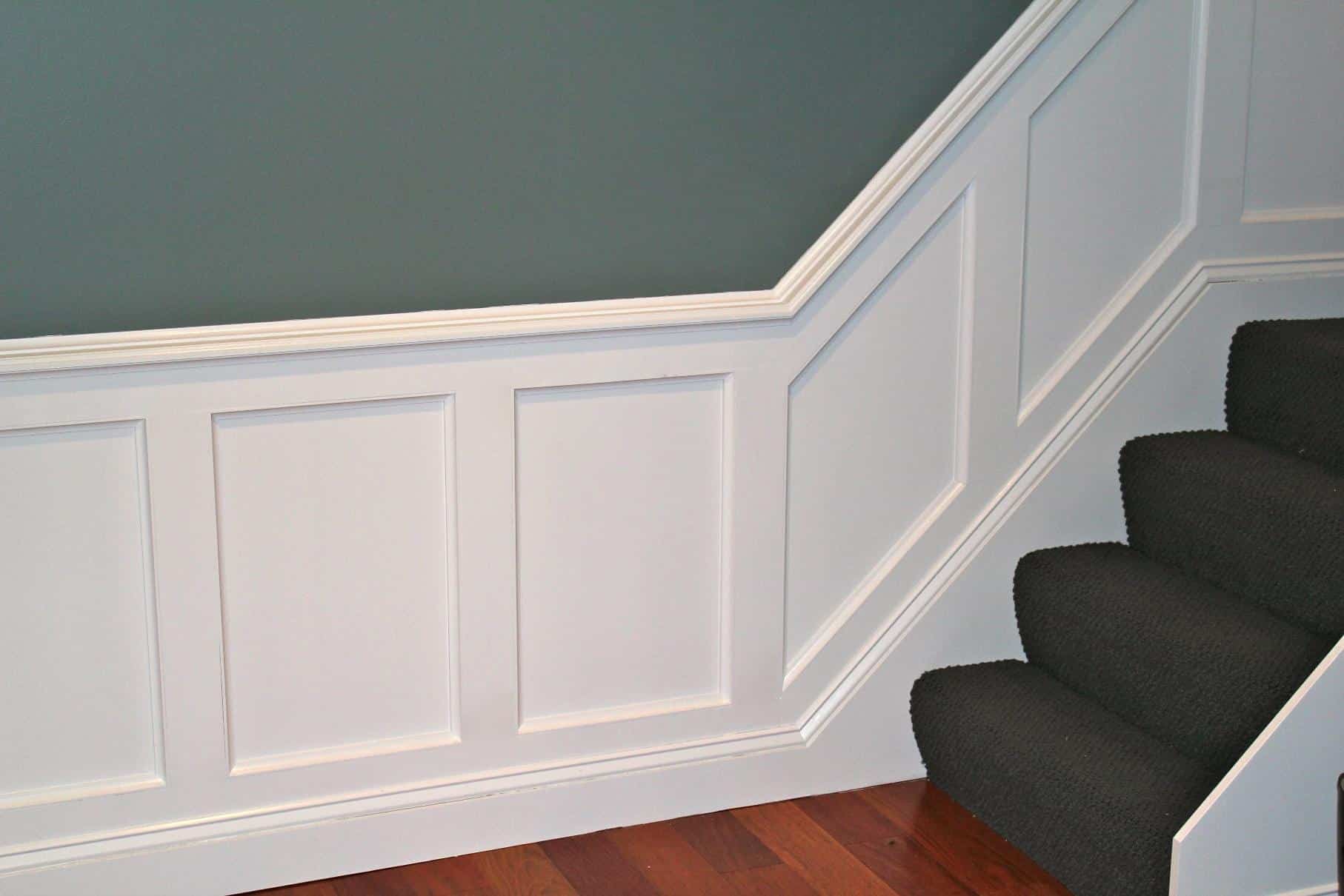 Wainscoting is a decorative element often installed below chair rails that features large, rectangular panels made out of painted wood or plaster.
Wainscoting is a decorative element often installed below chair rails that features large, rectangular panels made out of painted wood or plaster.
Ceiling Medallion
 Often used to accent a chandelier or lighting fixture, ceiling medallions are either painted wood, MDF, PVC, or plaster decorative elements that are installed on the ceiling. They can be purely decorative or used to hide wiring or support systems for chandeliers.
Often used to accent a chandelier or lighting fixture, ceiling medallions are either painted wood, MDF, PVC, or plaster decorative elements that are installed on the ceiling. They can be purely decorative or used to hide wiring or support systems for chandeliers.
Types of Wood Flooring Common in American Homes
What’s beneath your client’s feet is also a very important interior design element to know about. After all, replacing doors is easy, windows more challenging, but replacing floors can be extremely expensive and will change the look of any home since flooring is usually at least one quarter of the visible space in any home. Here are a few common styles of wood and tile floors.
Parquet
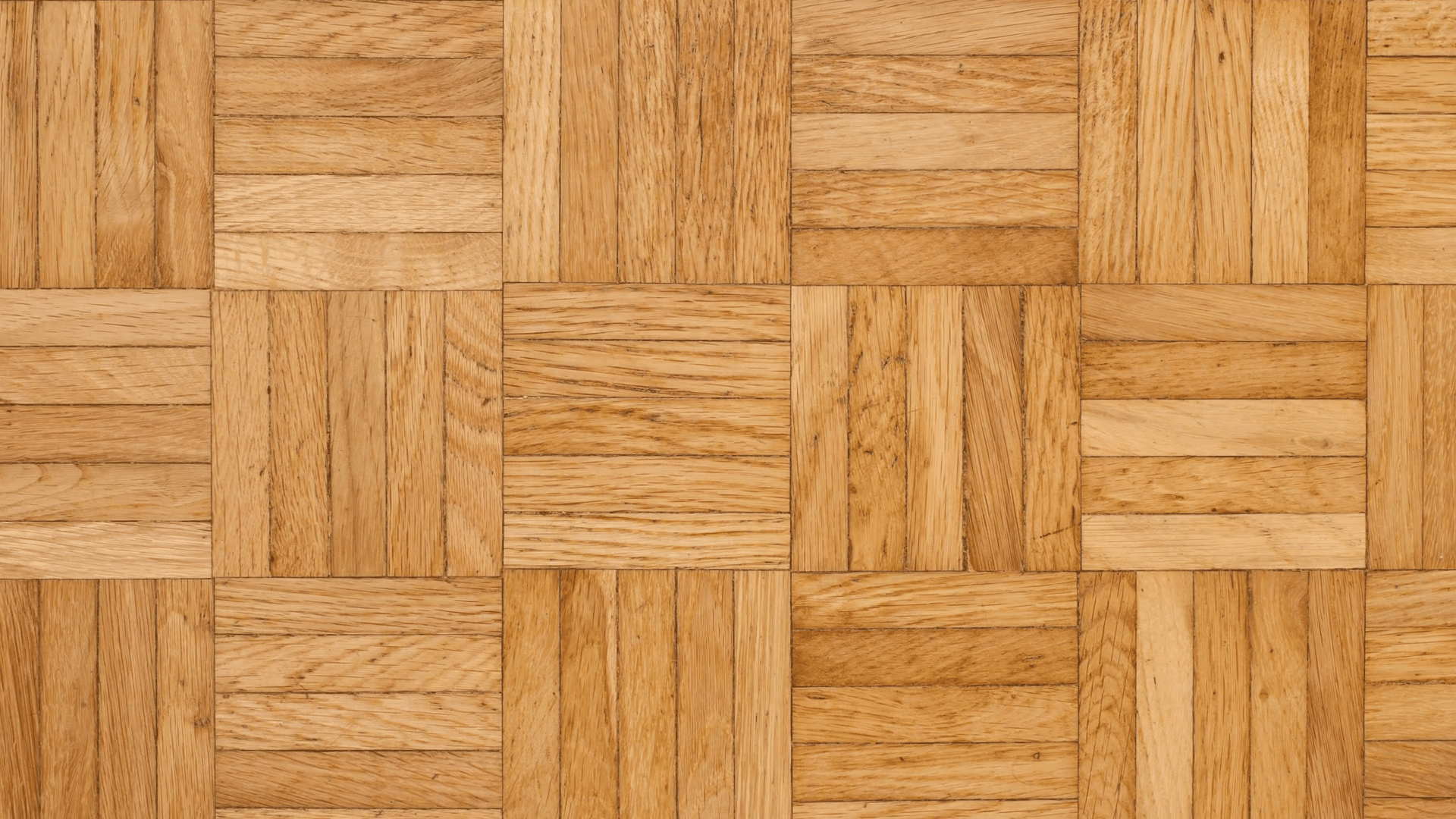 Parquet, French for “a small compartment,” is a style of wood floor that uses small pieces of wood cut into shapes that fit together to make larger patterns. The classic parquet is the interlocking squares version seen above. Herringbone and chevron are also common patterns used in parquet flooring.
Parquet, French for “a small compartment,” is a style of wood floor that uses small pieces of wood cut into shapes that fit together to make larger patterns. The classic parquet is the interlocking squares version seen above. Herringbone and chevron are also common patterns used in parquet flooring.
Herringbone
Without a doubt one of the most eye catching wood floor styles you’ll see as an agent, herringbone floors are made with small strips of wood installed in an interlocking “V” pattern on the floor. Herringbone floors have been used as a decorative element in homes since the 1500s, and continue to be a popular, if expensive, option for wood flooring today.
Chevron
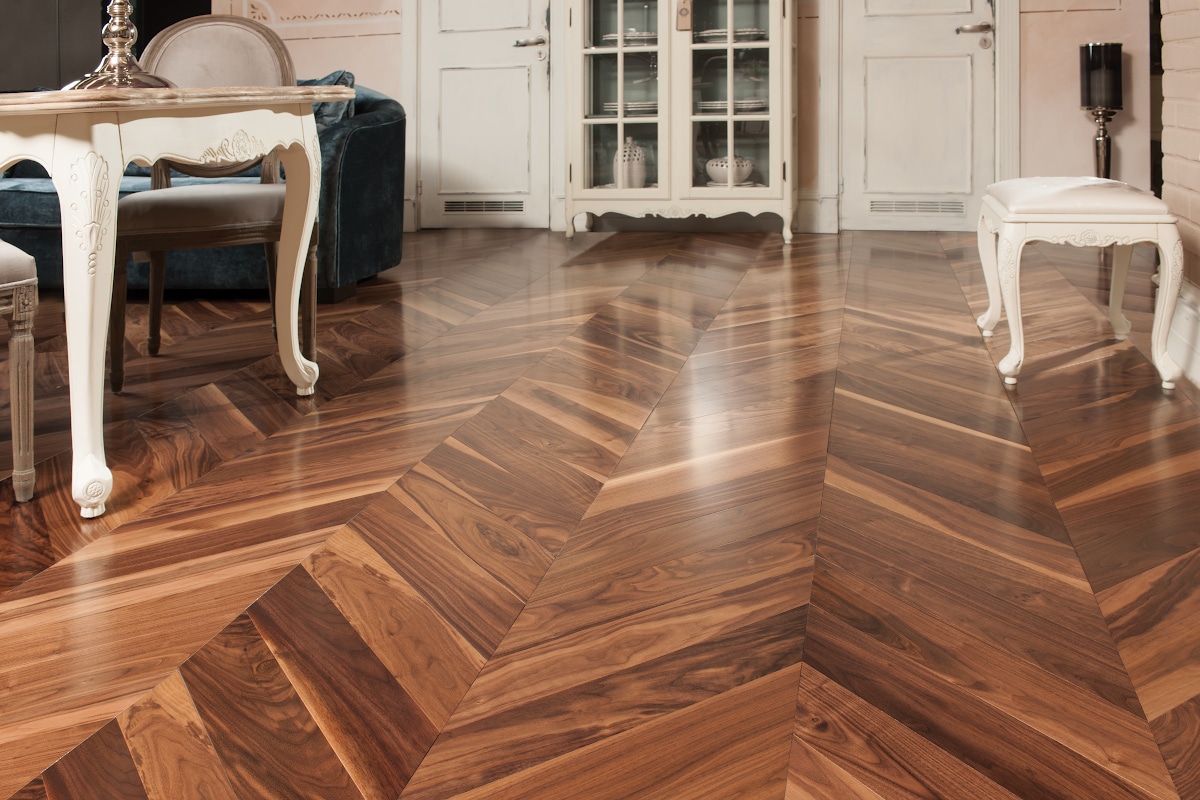 Chevron floors are a variation on herringbone parquet floors with a simpler, easier to install pattern that does not interlock. Instead, small strips of flooring are simply cut at matching angles and installed on the floor.
Chevron floors are a variation on herringbone parquet floors with a simpler, easier to install pattern that does not interlock. Instead, small strips of flooring are simply cut at matching angles and installed on the floor.
Inlays
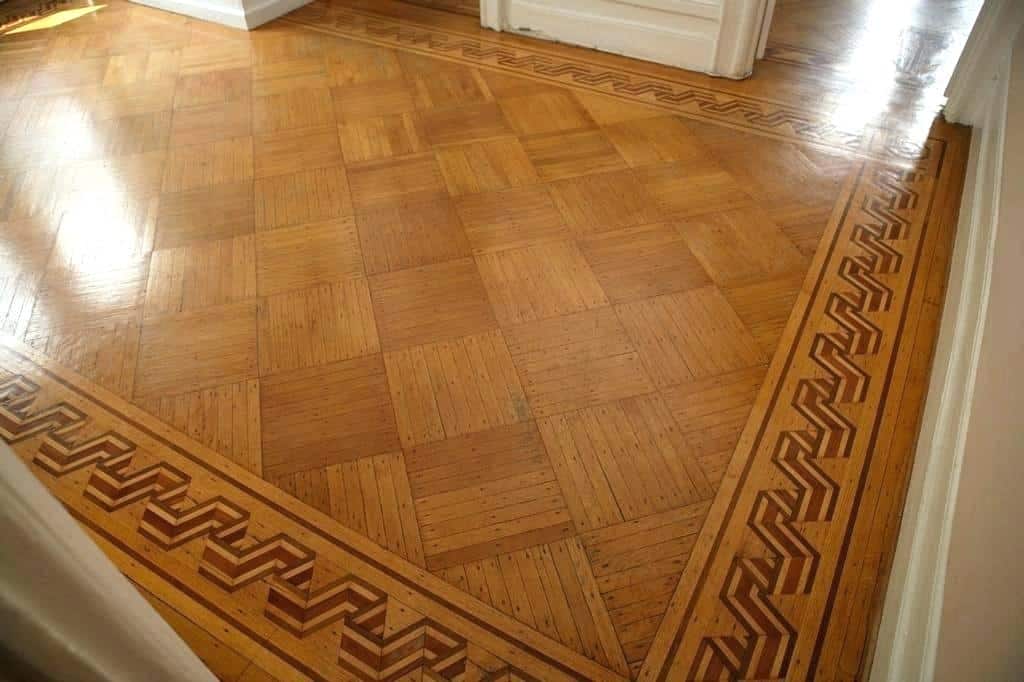 Inlays are purely decorative parquets that are often used to make border decorations or central medallions on high end wood floors. Due to the cost and expertise involved in installation, inlays are very rarely used today except in very high end homes. They are however somewhat common in turn of the century homes.
Inlays are purely decorative parquets that are often used to make border decorations or central medallions on high end wood floors. Due to the cost and expertise involved in installation, inlays are very rarely used today except in very high end homes. They are however somewhat common in turn of the century homes.
Laminate
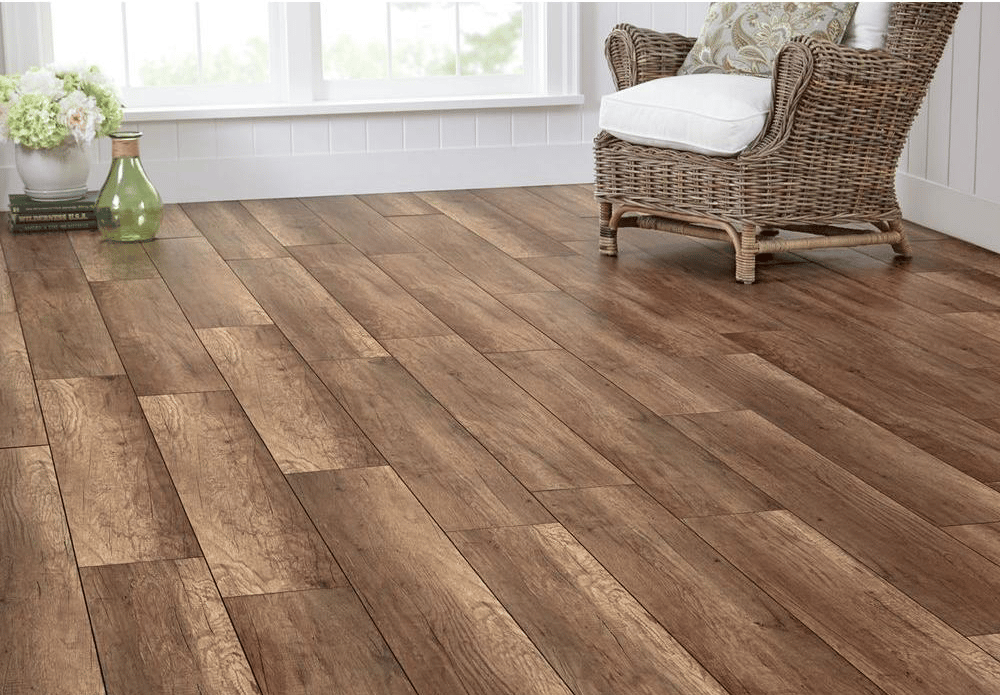 Laminate flooring, also known by the earlier trademark “Pergo,” is a modern flooring product that uses layers of synthetic materials that have a wood grain pattern applied to them. They provide the look of hardwood floors, but for a fraction of the cost. Laminate flooring is also easier to install and maintain than hardwood flooring.
Laminate flooring, also known by the earlier trademark “Pergo,” is a modern flooring product that uses layers of synthetic materials that have a wood grain pattern applied to them. They provide the look of hardwood floors, but for a fraction of the cost. Laminate flooring is also easier to install and maintain than hardwood flooring.
Hardwood
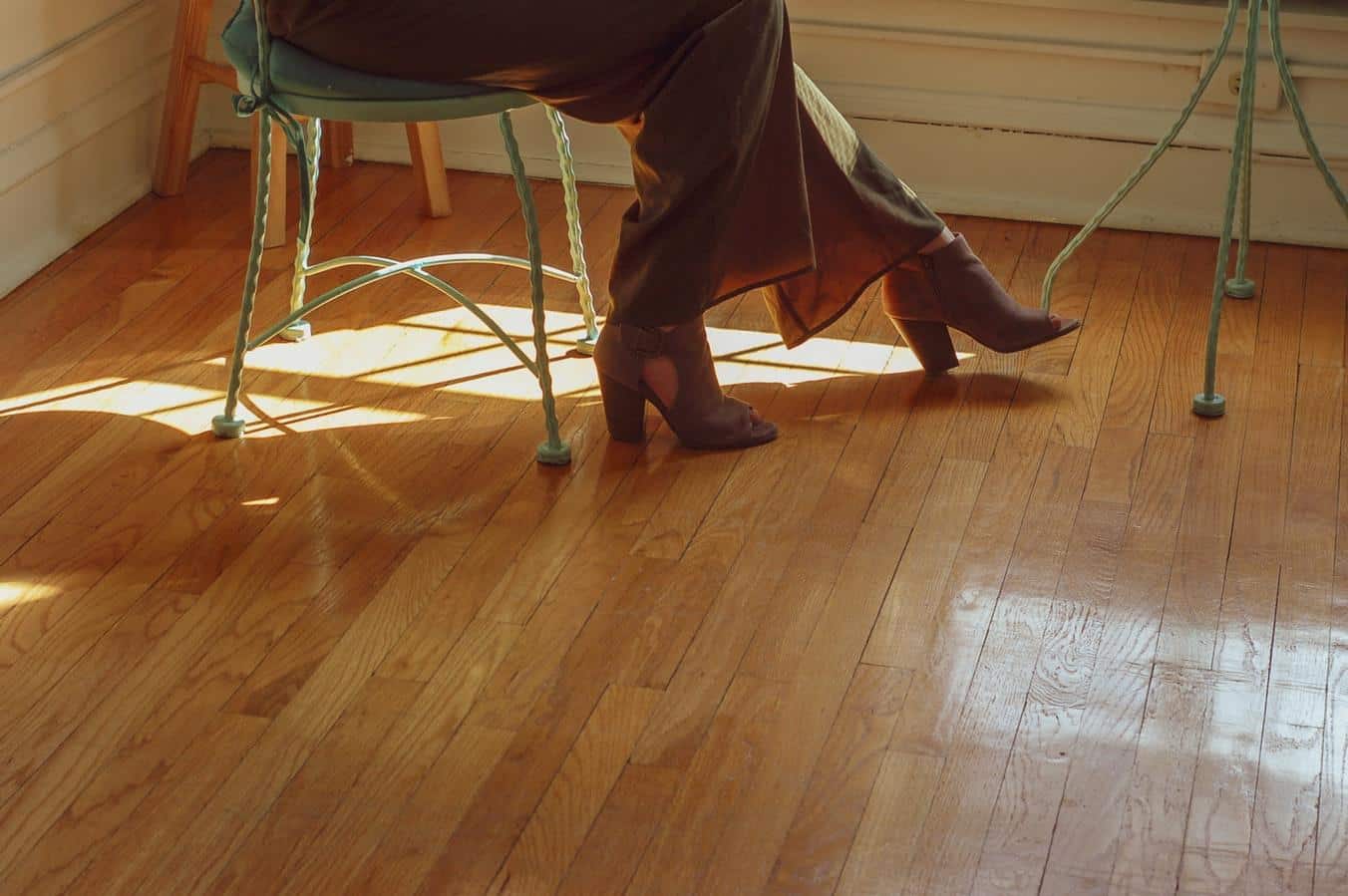 Hardwood flooring is made of thin or wide strips of actual hardwood like oak, walnut, hickory, maple, or cherry. These wooden strips generally also have a tongue and groove construction which allows them to be locked together for a tighter more water resistant seal. Note that the different varieties of hardwood species can be stained pretty much any color. Grain pattern is the best way to differentiate between species of wood used for flooring.
Hardwood flooring is made of thin or wide strips of actual hardwood like oak, walnut, hickory, maple, or cherry. These wooden strips generally also have a tongue and groove construction which allows them to be locked together for a tighter more water resistant seal. Note that the different varieties of hardwood species can be stained pretty much any color. Grain pattern is the best way to differentiate between species of wood used for flooring.
Cork
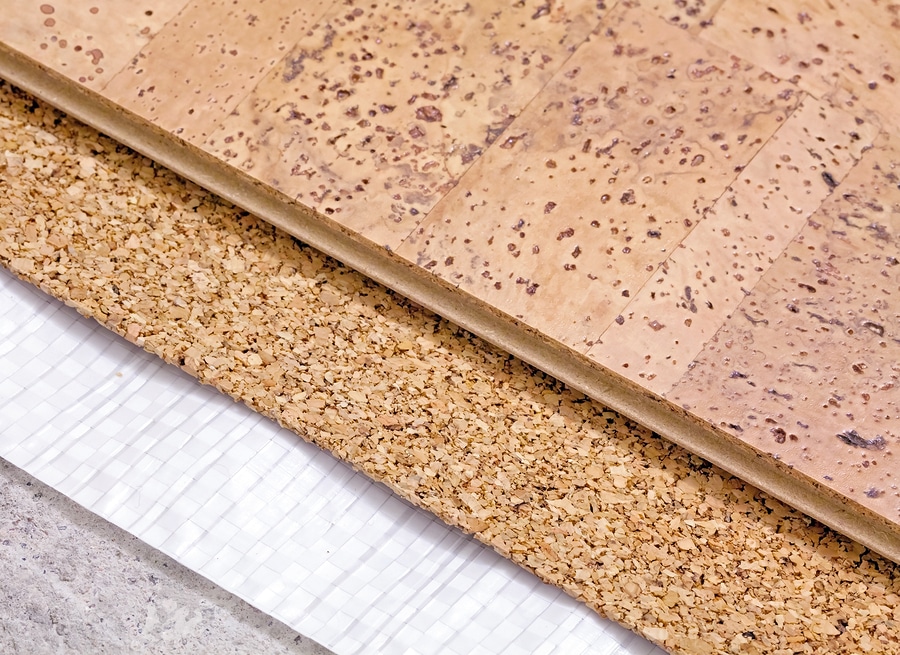 Cork flooring is a flooring product made from the bark of the cork oak tree. The bark is processed into sheets, and used as a flooring alternative to hardwood. Cork flooring is thought to be more environmentally friendly than hardwoods as the bark of cork trees can be harvested again and again.
Cork flooring is a flooring product made from the bark of the cork oak tree. The bark is processed into sheets, and used as a flooring alternative to hardwood. Cork flooring is thought to be more environmentally friendly than hardwoods as the bark of cork trees can be harvested again and again.
Strip Flooring
Strip flooring is made up of thin strips of wood, generally cut from less attractive areas of the tree including limbs and the upper portion of the trunk. If used in larger pieces, imperfections such as knots would be visible making the floor less uniform. Strip flooring can be made either from solid wood, or more commonly, thin strips of hardwood glued to other cheaper species of wood to save cost.
Wide Plank Flooring
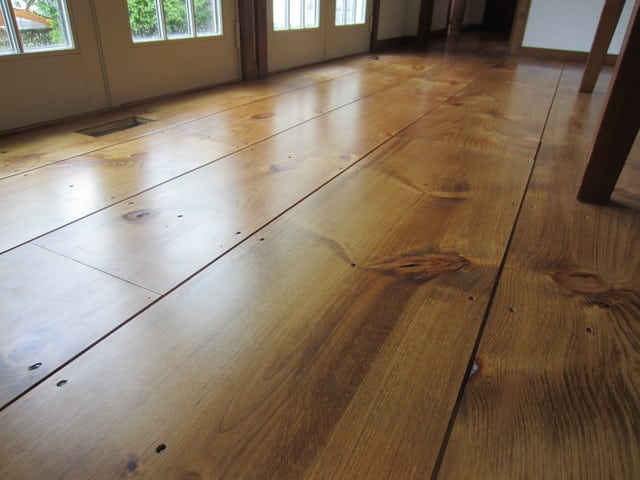 Wide plank flooring on the other hand is flooring made up from large sections of the trunk of the tree. Imperfections such as knots are sometimes included in wide plank flooring. Since large sections of grain are visible and wide planks can only be cut from the most expensive parts of a tree, wide plank flooring is the most expensive hardwood flooring material there is. That said, wide planks are more common in 18th century homes as wood was less expensive.
Wide plank flooring on the other hand is flooring made up from large sections of the trunk of the tree. Imperfections such as knots are sometimes included in wide plank flooring. Since large sections of grain are visible and wide planks can only be cut from the most expensive parts of a tree, wide plank flooring is the most expensive hardwood flooring material there is. That said, wide planks are more common in 18th century homes as wood was less expensive.
Common Tile Flooring in American Homes
Natural Slate Tile
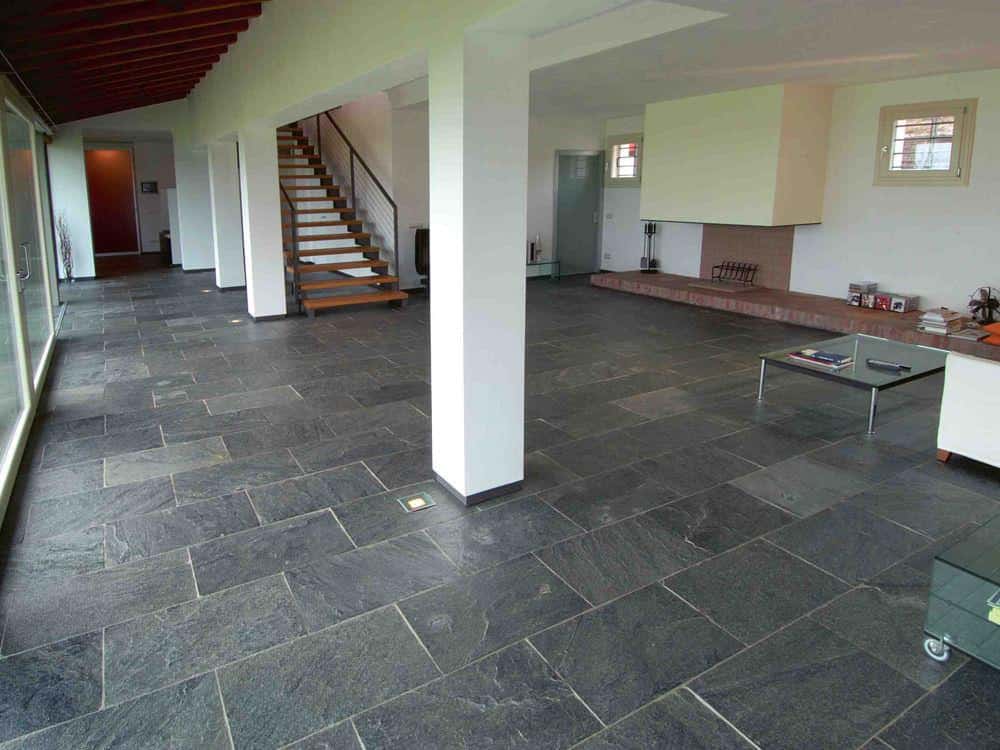 One of the most attractive and surprisingly affordable types of floor tile in American homes is natural slate, which is made up of large, sometimes rough sections of slate stone. Since slate stone can have natural imperfections, it provides a warm, natural look that is difficult to duplicate with synthetic materials. Slate tile is commonly found in entryways, basements, kitchens, and living rooms.
One of the most attractive and surprisingly affordable types of floor tile in American homes is natural slate, which is made up of large, sometimes rough sections of slate stone. Since slate stone can have natural imperfections, it provides a warm, natural look that is difficult to duplicate with synthetic materials. Slate tile is commonly found in entryways, basements, kitchens, and living rooms.
Terracotta Tile
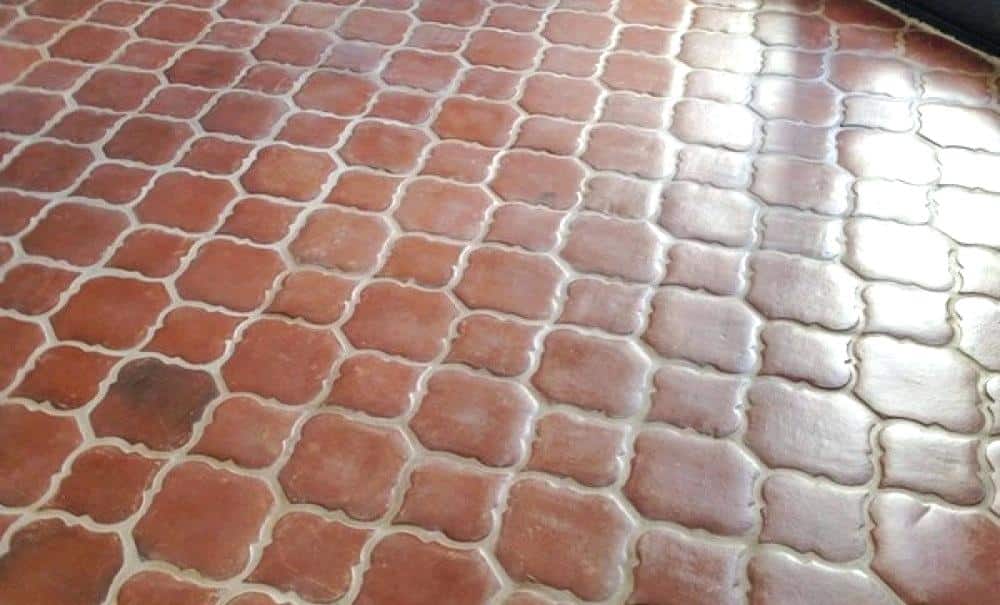 More common in the Southwest, terracotta tile is a ceramic tile with a warm, reddish brown color that is also commonly used for roofing on Spanish style homes. Terracotta tile is commonly found in kitchens.
More common in the Southwest, terracotta tile is a ceramic tile with a warm, reddish brown color that is also commonly used for roofing on Spanish style homes. Terracotta tile is commonly found in kitchens.
Over to You
What did you think of our list of common styles of homes, windows, doors, and flooring in the United States? Anything we missed? Have something you think we need to add to the article? Let us know in the comments!


